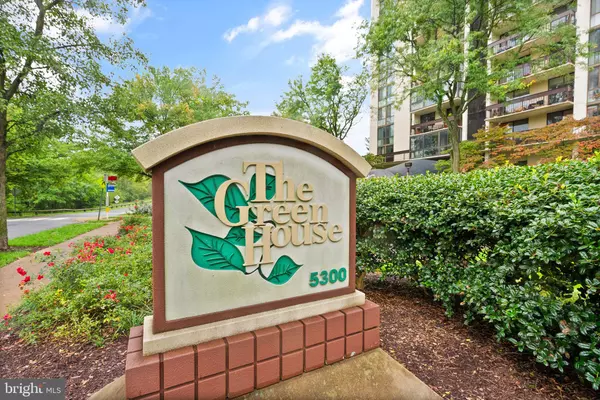$322,500
$310,000
4.0%For more information regarding the value of a property, please contact us for a free consultation.
2 Beds
2 Baths
1,026 SqFt
SOLD DATE : 10/31/2024
Key Details
Sold Price $322,500
Property Type Condo
Sub Type Condo/Co-op
Listing Status Sold
Purchase Type For Sale
Square Footage 1,026 sqft
Price per Sqft $314
Subdivision Greenhouse
MLS Listing ID VAAX2038598
Sold Date 10/31/24
Style Traditional
Bedrooms 2
Full Baths 1
Half Baths 1
Condo Fees $811/mo
HOA Y/N N
Abv Grd Liv Area 1,026
Originating Board BRIGHT
Year Built 1975
Annual Tax Amount $3,224
Tax Year 2024
Property Description
Experience luxurious and convenient urban living in this beautiful 2-bedroom condo that boasts more than 1000 square feet of living space. The contemporary interior features gleaming hardwood floors, an open floor plan made for entertaining, oversized windows that drench the home with sunlight, and an impressive balcony offering breathtaking panoramic views. The primary bedroom is designed for comfort with its impressive roominess that could easily fit a king-sized bed, an enviable walk-in closet, and an en-suite bathroom. Additional highlights include ample closet space, an in-unit washer/dryer, a newer HVAC replaced in 2020, a storage unit and secure garage parking!
Green House Condominiums is a pet-friendly building that offers an abundance of resort-like amenities, including a fitness center, an outdoor pool, tennis courts, a community garden, a gazebo with grills and picnic areas, a clubhouse, a jogging path, and a 24-hour concierge service. Not to mention, the monthly condo fees include ALL UTILITIES - electric, AC, heat, gas, and water!
Nestled just blocks from neighborhood parks, local shops, countless restaurants, multiple grocery stores, the library, and the extensive WestEnd development, this condo offers a vibrant lifestyle in the heart of Alexandria. Additionally, enjoy easy access to public transportation, I-395/495, and the Van Dorn Metro make for the easiest of commutes. Come tour today, this gem won't last long!
Location
State VA
County Alexandria City
Zoning SEE ALEXANDRIA ZONING MAP
Rooms
Main Level Bedrooms 2
Interior
Interior Features Floor Plan - Open, Primary Bath(s)
Hot Water Natural Gas
Heating Central
Cooling Central A/C
Flooring Hardwood
Equipment Dishwasher, Disposal, Microwave, Refrigerator, Washer/Dryer Stacked, Oven/Range - Electric
Fireplace N
Appliance Dishwasher, Disposal, Microwave, Refrigerator, Washer/Dryer Stacked, Oven/Range - Electric
Heat Source Electric
Exterior
Exterior Feature Balcony
Parking Features Garage - Side Entry, Garage Door Opener
Garage Spaces 1.0
Parking On Site 1
Amenities Available Elevator, Extra Storage, Picnic Area, Pool - Outdoor, Club House, Concierge, Fitness Center, Jog/Walk Path, Tennis Courts
Water Access N
Accessibility Chairlift, Elevator
Porch Balcony
Total Parking Spaces 1
Garage Y
Building
Story 1
Unit Features Hi-Rise 9+ Floors
Sewer Public Sewer
Water Public
Architectural Style Traditional
Level or Stories 1
Additional Building Above Grade, Below Grade
New Construction N
Schools
School District Alexandria City Public Schools
Others
Pets Allowed Y
HOA Fee Include Air Conditioning,Electricity,Gas,Heat,Insurance,Management,Lawn Maintenance,Ext Bldg Maint,Water
Senior Community No
Tax ID 38210290
Ownership Condominium
Security Features Desk in Lobby,24 hour security,Main Entrance Lock,Monitored
Acceptable Financing Cash, Conventional, FHA, VA
Listing Terms Cash, Conventional, FHA, VA
Financing Cash,Conventional,FHA,VA
Special Listing Condition Standard
Pets Allowed Number Limit, Size/Weight Restriction, Cats OK, Dogs OK
Read Less Info
Want to know what your home might be worth? Contact us for a FREE valuation!

Our team is ready to help you sell your home for the highest possible price ASAP

Bought with Anavictoria Torres Perez • Pearson Smith Realty, LLC
"My job is to find and attract mastery-based agents to the office, protect the culture, and make sure everyone is happy! "
1050 Industrial Dr #110, Middletown, Delaware, 19709, USA






