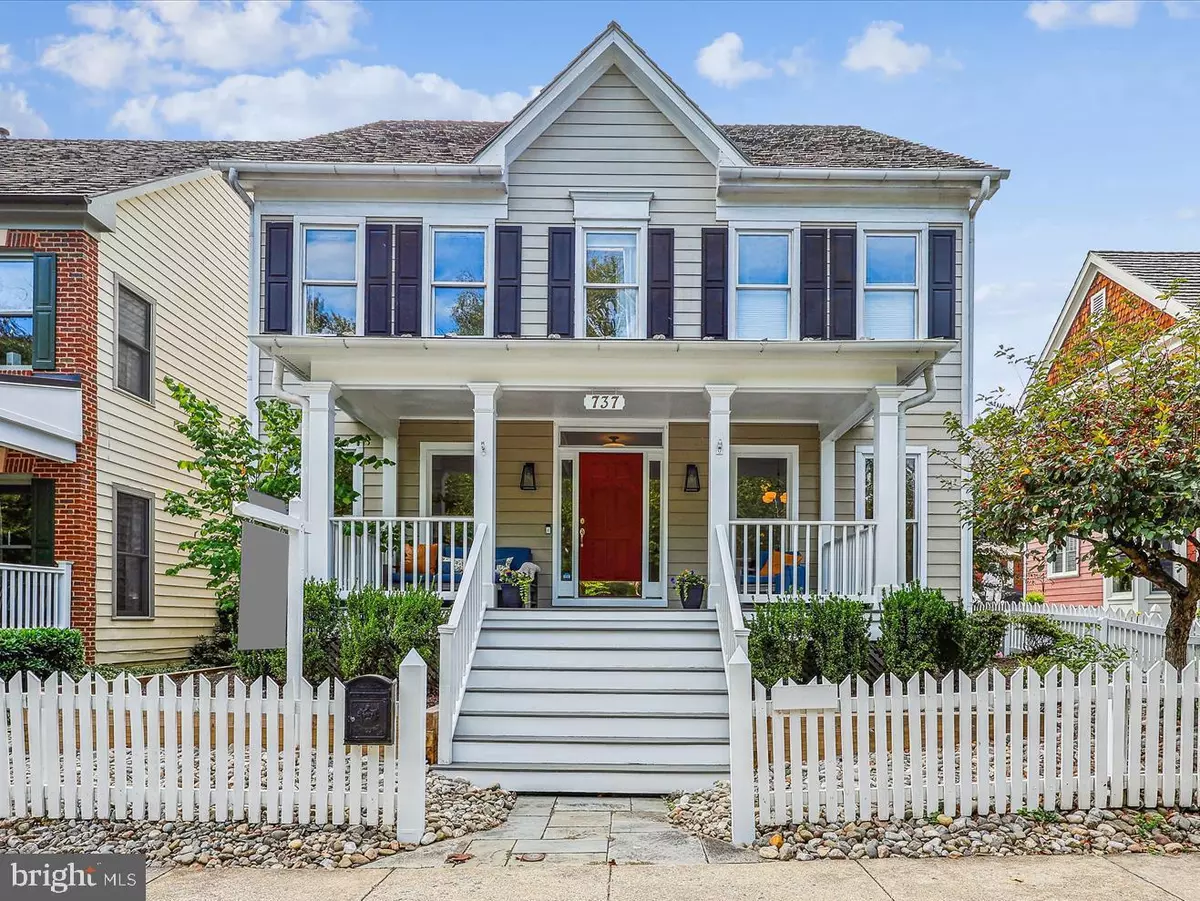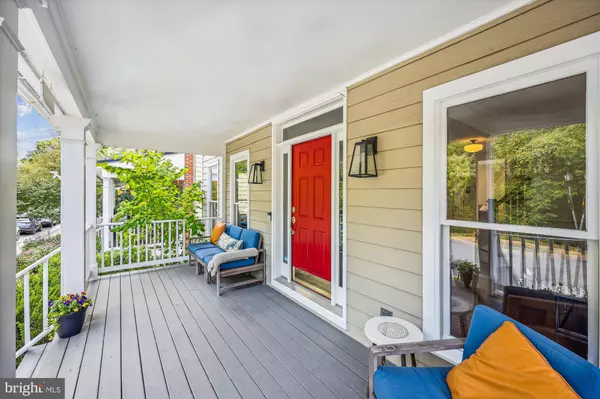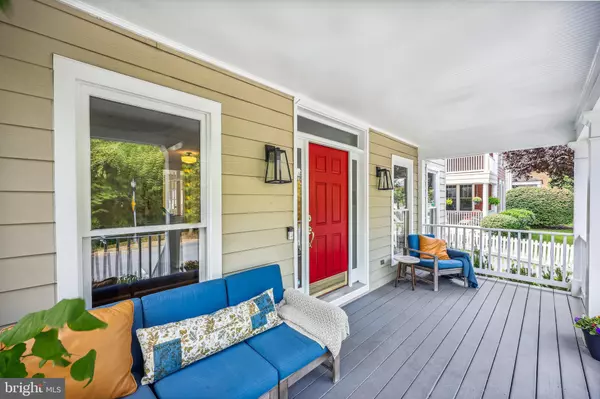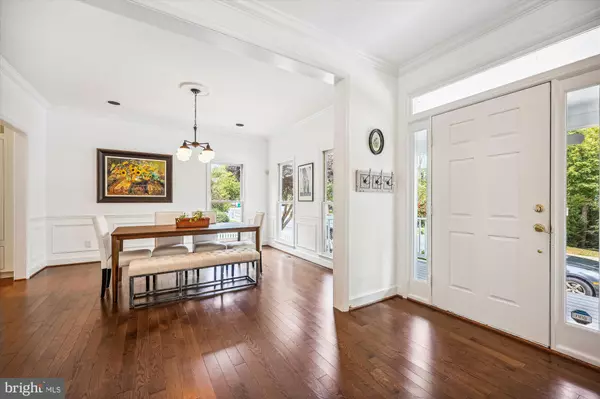$1,305,000
$1,324,900
1.5%For more information regarding the value of a property, please contact us for a free consultation.
5 Beds
4 Baths
3,532 SqFt
SOLD DATE : 11/25/2024
Key Details
Sold Price $1,305,000
Property Type Single Family Home
Sub Type Detached
Listing Status Sold
Purchase Type For Sale
Square Footage 3,532 sqft
Price per Sqft $369
Subdivision Kentlands
MLS Listing ID MDMC2145172
Sold Date 11/25/24
Style Colonial
Bedrooms 5
Full Baths 3
Half Baths 1
HOA Fees $154/mo
HOA Y/N Y
Abv Grd Liv Area 2,572
Originating Board BRIGHT
Year Built 1997
Annual Tax Amount $11,108
Tax Year 2024
Lot Size 4,125 Sqft
Acres 0.09
Property Description
Beautiful, spacious, and full of custom updates including a show-stopping kitchen renovation! The welcoming front porch leads to a main level with large rooms, plentiful special features (new hardwoods, solid-core doors, decorator lighting, moldings, and fixtures, fresh paint and more), and abundant natural light. The main level entry foyer is flanked by a large living room and formal dining room which adjoins the spectacular kitchen via the convenient butler's pantry. The custom-renovated table-space kitchen features quartz and butcher block countertops, porcelain backsplash, top of the line appliances including a Miele oven and Subzero fridge, decorator lighting and fixtures, and custom cabinetry including a spacious custom pantry. The family room adjoins the kitchen and features a fireplace flanked by built-ins. This level also includes a private office with a two-sided fireplace and custom built-ins, a pretty powder room, and a convenient coat closet.
Upper level highlights include new hardwood floors, the luxury primary suite with cathedral ceiling, large walk-in, and a custom-renovated en-suite full bath. The three additional upper level bedrooms are spacious and bright and the second full bath has been updated with quartz, marble, and decorator lighting and hardware. This level also includes the large laundry room and a linen closet,
The finished lower level features a large recreation room, a big fifth bedroom, a renovated third full bath, and plenty of room for storage. Outside of this lovely home offers more areas in which to relax and entertain including the beautifully landscaped back yard with its ideal mixture of patio, lawn, and garden space plus access to the two-car garage. This gorgeous home offers a fantastic location close to the countless shopping, dining, and entertainment options this sought-after community has to offer as well as close proximity to Rachel Carson Elementary School.
Other updates include the new stairway bannister and railing, updated HVAC system and roof.
Location
State MD
County Montgomery
Zoning MXD
Rooms
Basement Fully Finished
Interior
Hot Water Natural Gas
Heating Forced Air
Cooling Central A/C
Fireplaces Number 1
Fireplace Y
Heat Source Natural Gas
Exterior
Parking Features Garage Door Opener
Garage Spaces 2.0
Amenities Available Basketball Courts, Club House, Common Grounds, Exercise Room, Pool - Outdoor, Tennis Courts, Tot Lots/Playground
Water Access N
Accessibility None
Total Parking Spaces 2
Garage Y
Building
Story 3
Foundation Permanent
Sewer Public Sewer
Water Public
Architectural Style Colonial
Level or Stories 3
Additional Building Above Grade, Below Grade
New Construction N
Schools
Elementary Schools Rachel Carson
Middle Schools Lakelands Park
High Schools Quince Orchard
School District Montgomery County Public Schools
Others
HOA Fee Include Common Area Maintenance,Management,Pool(s),Snow Removal,Trash
Senior Community No
Tax ID 160903112321
Ownership Fee Simple
SqFt Source Assessor
Special Listing Condition Standard
Read Less Info
Want to know what your home might be worth? Contact us for a FREE valuation!

Our team is ready to help you sell your home for the highest possible price ASAP

Bought with Paul Bittner • Keller Williams Lucido Agency
"My job is to find and attract mastery-based agents to the office, protect the culture, and make sure everyone is happy! "
1050 Industrial Dr #110, Middletown, Delaware, 19709, USA






