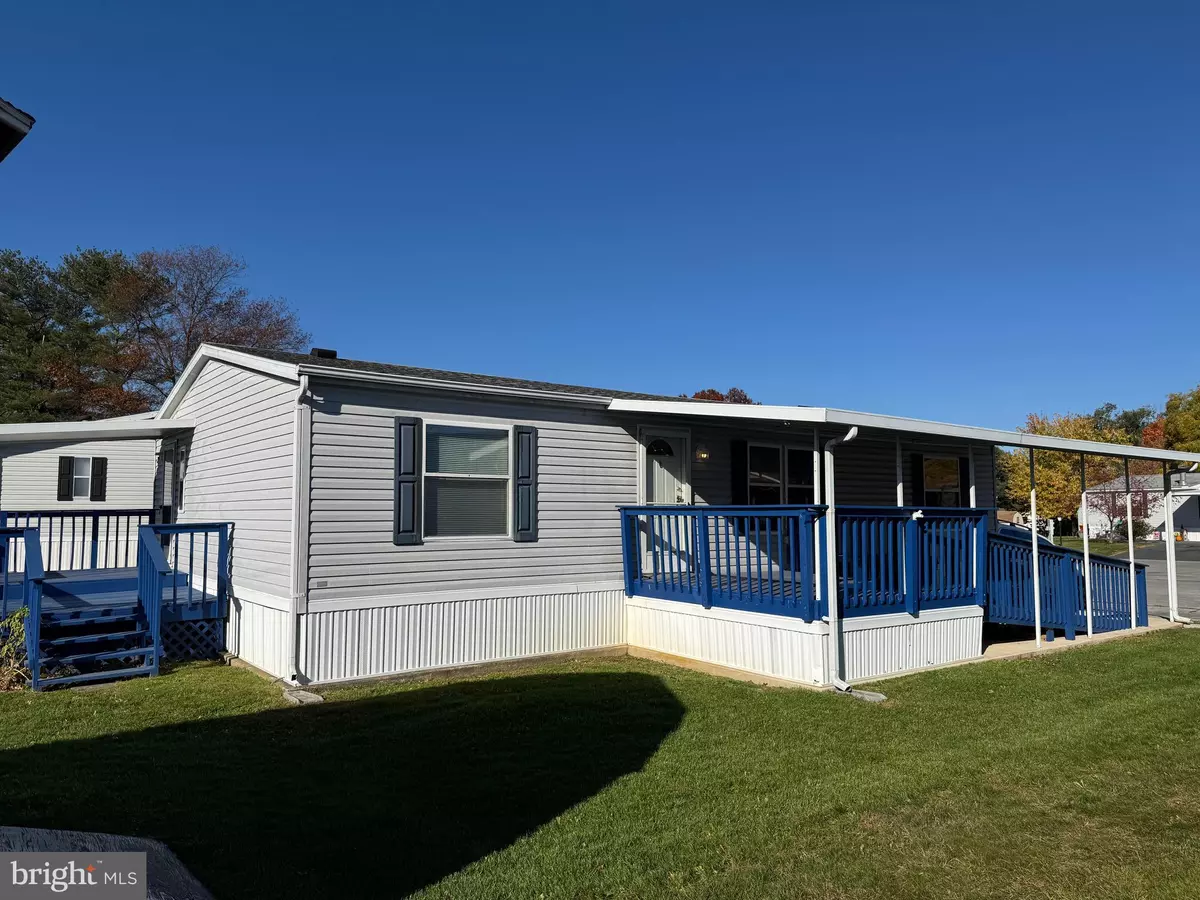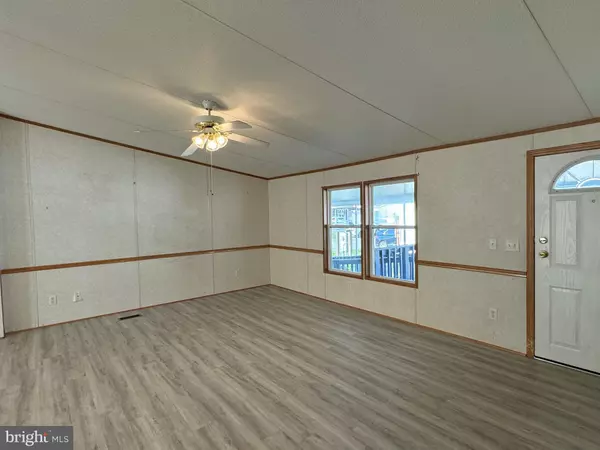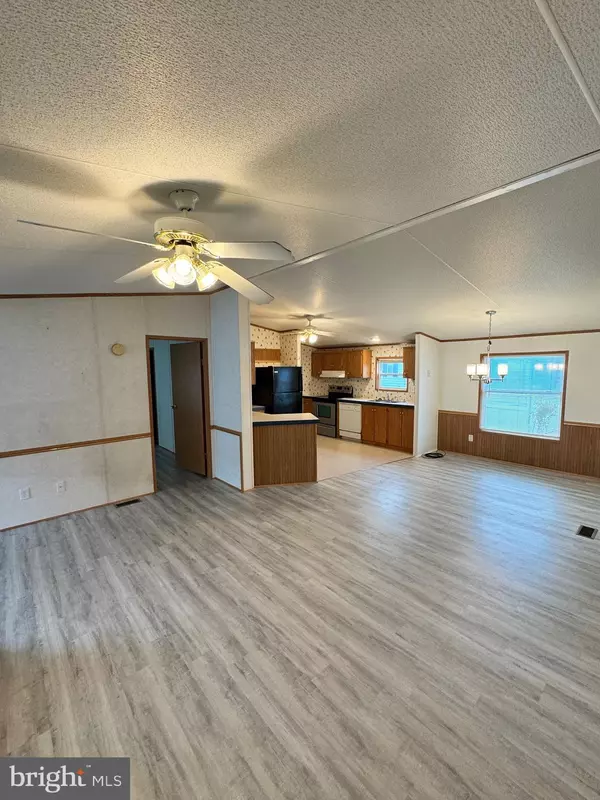$67,700
$72,500
6.6%For more information regarding the value of a property, please contact us for a free consultation.
3 Beds
2 Baths
1,188 SqFt
SOLD DATE : 11/25/2024
Key Details
Sold Price $67,700
Property Type Manufactured Home
Sub Type Manufactured
Listing Status Sold
Purchase Type For Sale
Square Footage 1,188 sqft
Price per Sqft $56
Subdivision Colonial Estates Mobile Home Park
MLS Listing ID PAFL2021470
Sold Date 11/25/24
Style Ranch/Rambler
Bedrooms 3
Full Baths 2
HOA Y/N N
Abv Grd Liv Area 1,188
Originating Board BRIGHT
Year Built 1999
Annual Tax Amount $1,255
Tax Year 2024
Property Description
Back available to no fault of seller/property. *Fresh paint added to dining area, hallway and 3rd bedroom! Late Aug 2024* Brand new flooring and HVAC system! This 3 bedroom mobile home offers a wide open concept living, dining, kitchen space. With brand new LVP flooring just about a year old, there's no worries here with cleaning or stretching carpets. New heat pump will keep you cool in the summer and toasty all winter. The kitchen provides plenty of counter space for prepping meals and with laundry right off the kitchen, it's easy to get all your chores completed. The primary suite has a spacious bathroom with step in shower. Outside there's a covered rear deck plus second tier uncovered deck and on the side there's a covered deck/carport space that a ramp was recently built at to make accessing the home even easier. A large shed outside gives storage space for your seasonal or outdoor items. Park approval required, background check and credit check will be completed as part of application process.
Location
State PA
County Franklin
Area Greene Twp (14509)
Zoning R-1 LOW DENSITY RESI
Rooms
Other Rooms Living Room, Dining Room, Primary Bedroom, Bedroom 2, Bedroom 3, Kitchen, Laundry
Main Level Bedrooms 3
Interior
Hot Water Electric
Heating Central
Cooling Central A/C
Flooring Luxury Vinyl Plank
Equipment Dishwasher, Refrigerator, Stove, Washer
Fireplace N
Appliance Dishwasher, Refrigerator, Stove, Washer
Heat Source Electric
Laundry Main Floor
Exterior
Exterior Feature Deck(s)
Garage Spaces 2.0
Utilities Available Phone Available, Cable TV Available
Water Access N
Roof Type Shingle
Accessibility Ramp - Main Level
Porch Deck(s)
Total Parking Spaces 2
Garage N
Building
Story 1
Sewer Public Sewer
Water Public
Architectural Style Ranch/Rambler
Level or Stories 1
Additional Building Above Grade, Below Grade
Structure Type Paneled Walls
New Construction N
Schools
School District Chambersburg Area
Others
Pets Allowed Y
Senior Community No
Tax ID 09-0C26.-016.-0020..
Ownership Ground Rent
SqFt Source Estimated
Acceptable Financing Cash, Conventional
Listing Terms Cash, Conventional
Financing Cash,Conventional
Special Listing Condition Standard
Pets Allowed Breed Restrictions, Number Limit, Pet Addendum/Deposit, Size/Weight Restriction
Read Less Info
Want to know what your home might be worth? Contact us for a FREE valuation!

Our team is ready to help you sell your home for the highest possible price ASAP

Bought with Carly Patla • Iron Valley Real Estate of Chambersburg
"My job is to find and attract mastery-based agents to the office, protect the culture, and make sure everyone is happy! "
1050 Industrial Dr #110, Middletown, Delaware, 19709, USA






