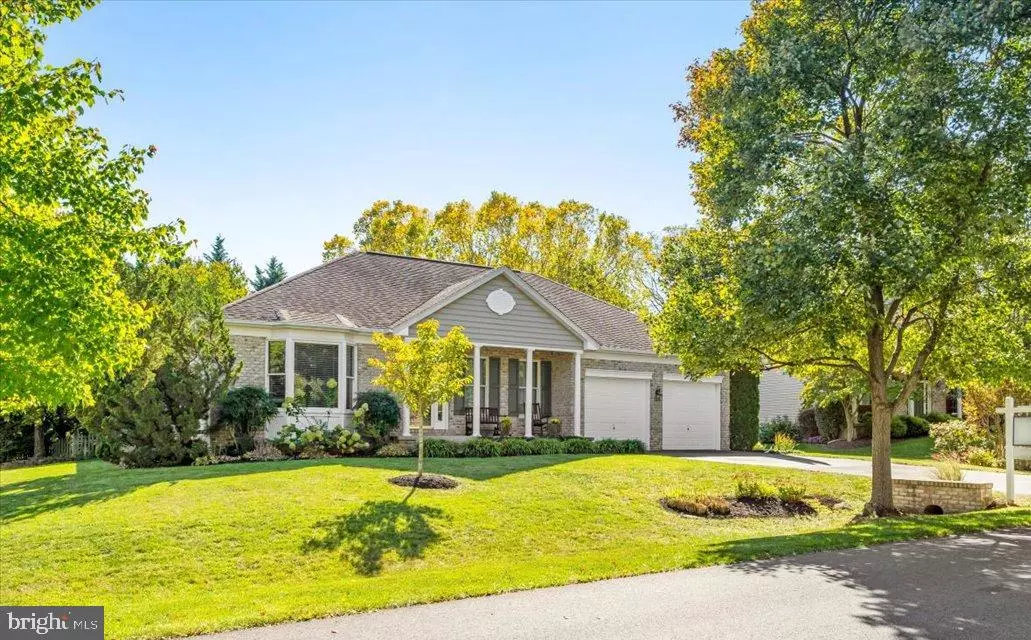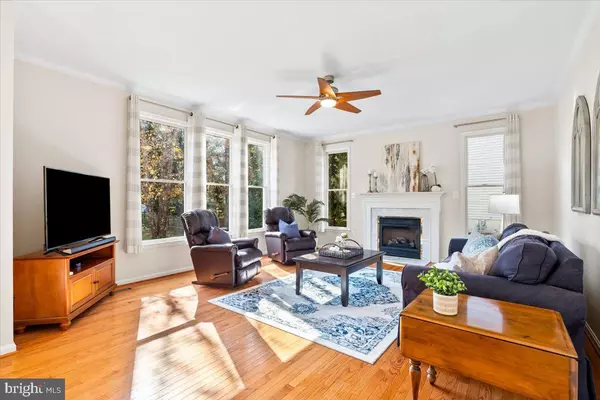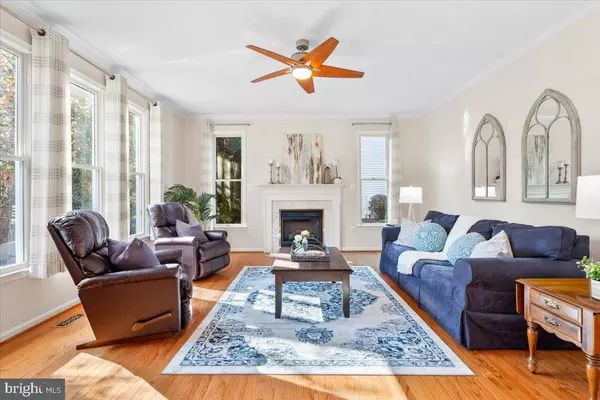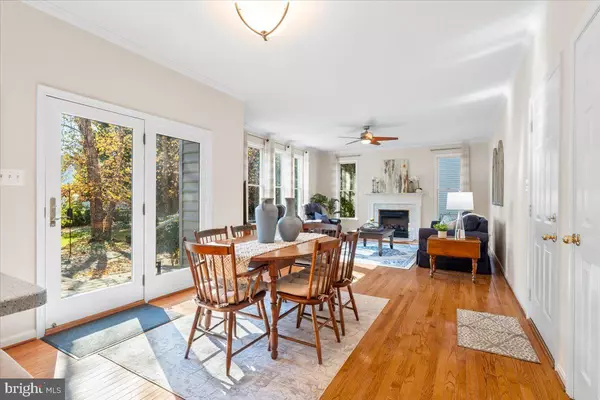$640,000
$624,900
2.4%For more information regarding the value of a property, please contact us for a free consultation.
3 Beds
3 Baths
3,216 SqFt
SOLD DATE : 12/02/2024
Key Details
Sold Price $640,000
Property Type Single Family Home
Sub Type Detached
Listing Status Sold
Purchase Type For Sale
Square Footage 3,216 sqft
Price per Sqft $199
Subdivision Green Hill Manor
MLS Listing ID MDFR2055636
Sold Date 12/02/24
Style Ranch/Rambler
Bedrooms 3
Full Baths 3
HOA Fees $30/ann
HOA Y/N Y
Abv Grd Liv Area 2,016
Originating Board BRIGHT
Year Built 2000
Annual Tax Amount $5,789
Tax Year 2024
Lot Size 0.348 Acres
Acres 0.35
Property Description
Check out this modern ranch-style home that sits on serene lot. A rare find with a main-level living layout that includes bump outs on each level, an open floor plan, 9 ft ceilings, and custom trim throughout. As you pull up to this elegant brick, Ausherman built home, you will notice that spacious lot that offers mature trees in a quiet neighborhood setting. You are greeted by hardwood floors that lead you into the main level that includes a large office and a formal dining room. As you move into the open concept kitchen you notice tons of cabinet space and a gorgeous view of the backyard. The kitchen flows to the family room including tall windows and a charming fireplace. Moving to the bedrooms on the main level you will notice wider hallways and doorways that were one of the many upgrades. The three large bedrooms are lead by the vast primary suite including walk-in closets and an on-suite bathroom with a double vanity, a soaking tub, and a fantastic shower. When entering the lower level, you will notice a great deal of natural light, a full bathroom and tons of storage. NEW HVAC Systems and an OVERSIZED GARAGE with built-in storage. To complete this beautiful home you will enjoy the tranquil backyard with extensive hardscaping, meticulously maintained gardens, and trees that create privacy in this neighborhood setting. This neighborhood offers great amenities, a non-passthrough street, and easy access to shopping, dining, and major commuter routes.
Location
State MD
County Frederick
Zoning R3
Rooms
Other Rooms Living Room, Dining Room, Primary Bedroom, Bedroom 2, Bedroom 3, Kitchen, Den, Great Room, Laundry, Office, Storage Room, Bathroom 2, Bathroom 3, Primary Bathroom
Basement Full
Main Level Bedrooms 3
Interior
Hot Water Natural Gas
Cooling Central A/C
Fireplaces Number 1
Fireplace Y
Heat Source Natural Gas
Exterior
Parking Features Garage - Front Entry, Built In, Inside Access, Garage Door Opener, Oversized
Garage Spaces 6.0
Water Access N
Accessibility 2+ Access Exits, 36\"+ wide Halls, 32\"+ wide Doors, Level Entry - Main
Attached Garage 2
Total Parking Spaces 6
Garage Y
Building
Story 2
Foundation Concrete Perimeter
Sewer Public Sewer
Water Public
Architectural Style Ranch/Rambler
Level or Stories 2
Additional Building Above Grade, Below Grade
New Construction N
Schools
Elementary Schools Carroll Manor
Middle Schools Ballenger Creek
High Schools Tuscarora
School District Frederick County Public Schools
Others
Senior Community No
Tax ID 1101034642
Ownership Fee Simple
SqFt Source Assessor
Special Listing Condition Standard
Read Less Info
Want to know what your home might be worth? Contact us for a FREE valuation!

Our team is ready to help you sell your home for the highest possible price ASAP

Bought with Aaron J Marsh • Marsh Realty
"My job is to find and attract mastery-based agents to the office, protect the culture, and make sure everyone is happy! "
1050 Industrial Dr #110, Middletown, Delaware, 19709, USA






