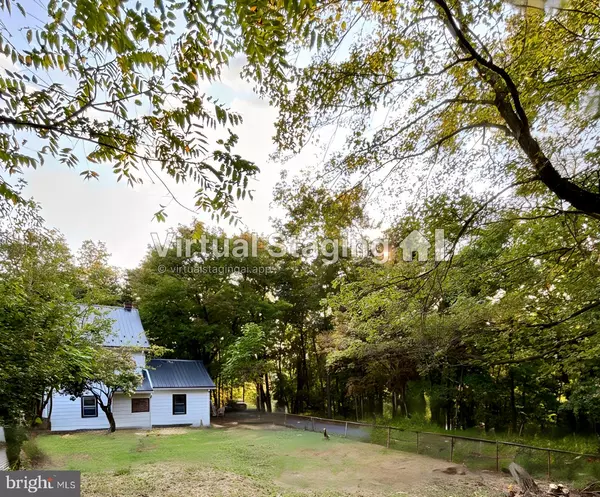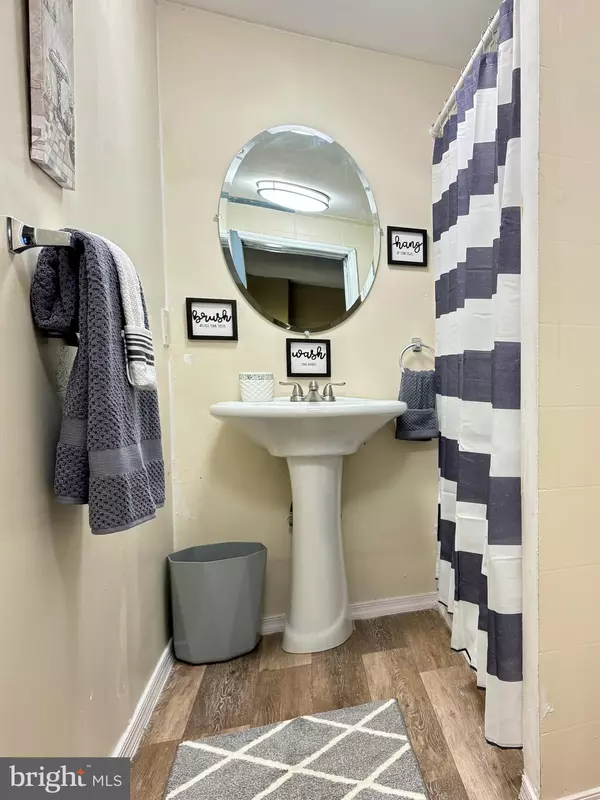$124,900
$124,900
For more information regarding the value of a property, please contact us for a free consultation.
3 Beds
1 Bath
1,300 SqFt
SOLD DATE : 12/04/2024
Key Details
Sold Price $124,900
Property Type Single Family Home
Sub Type Twin/Semi-Detached
Listing Status Sold
Purchase Type For Sale
Square Footage 1,300 sqft
Price per Sqft $96
Subdivision None Available
MLS Listing ID PASK2017780
Sold Date 12/04/24
Style Farmhouse/National Folk
Bedrooms 3
Full Baths 1
HOA Y/N N
Abv Grd Liv Area 1,300
Originating Board BRIGHT
Year Built 1912
Annual Tax Amount $693
Tax Year 2022
Lot Size 3,920 Sqft
Acres 0.09
Lot Dimensions 40.00 x 100.00
Property Description
World Charm and modern ammenities, among serene surroundings. Offering 3 generous size bedrooms, with living space on all 3 levels, is ideal for those wanting to spread out. You'll enjoy the large kitchen with new amenities, including appliances, that offers enough room for a breakfast table in addition to the large dining room. There's brand new flooring and paint throughout. The home features a charming wrap-around porch, perfect for morning coffee or evening relaxation while enjoying the peaceful ambiance of the neighborhood. Sitting on a corner lot, this property offers an expansive fenced yard, ensuring privacy and a safe area for pets to roam and play. The home overlooks a serene wooded lot, providing a picturesque view of nature, and is located on a private road, offering tranquility and limited traffic. This is an ideal setting for those seeking a peaceful retreat while remaining within reach of community amenities.
Location
State PA
County Schuylkill
Area Reilly Twp (13324)
Zoning RESIDENTIAL
Rooms
Basement Unfinished
Interior
Interior Features Carpet, Wood Floors
Hot Water Natural Gas
Heating Baseboard - Hot Water
Cooling None
Flooring Carpet, Engineered Wood
Fireplace N
Heat Source Oil
Exterior
Garage Spaces 2.0
Fence Chain Link
Water Access N
View Trees/Woods
Roof Type Metal
Accessibility None
Total Parking Spaces 2
Garage N
Building
Lot Description Corner, Level, Rear Yard, SideYard(s), Trees/Wooded
Story 2
Foundation Stone
Sewer Other
Water Public
Architectural Style Farmhouse/National Folk
Level or Stories 2
Additional Building Above Grade, Below Grade
New Construction N
Schools
School District Minersville Area
Others
Senior Community No
Tax ID 24-10-0088
Ownership Fee Simple
SqFt Source Assessor
Special Listing Condition Standard
Read Less Info
Want to know what your home might be worth? Contact us for a FREE valuation!

Our team is ready to help you sell your home for the highest possible price ASAP

Bought with Gail A Shulski • Keller Williams Real Estate-Langhorne
"My job is to find and attract mastery-based agents to the office, protect the culture, and make sure everyone is happy! "
1050 Industrial Dr #110, Middletown, Delaware, 19709, USA






