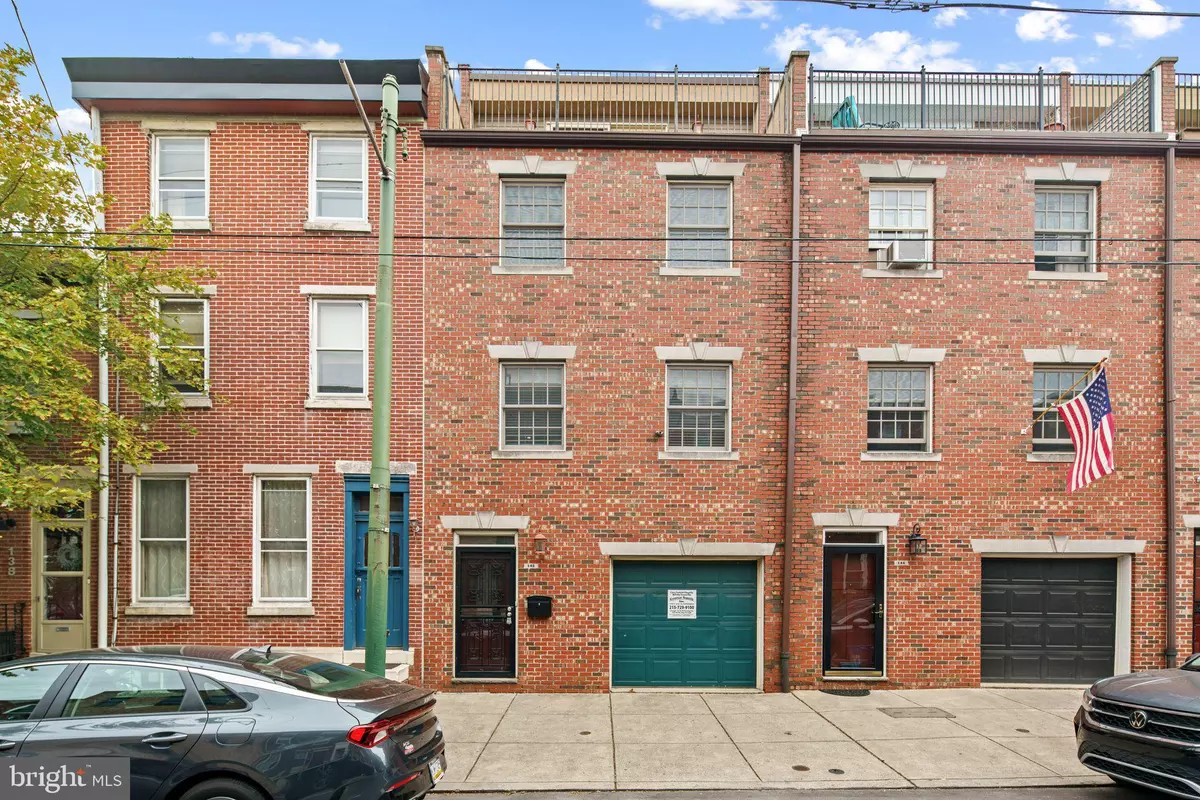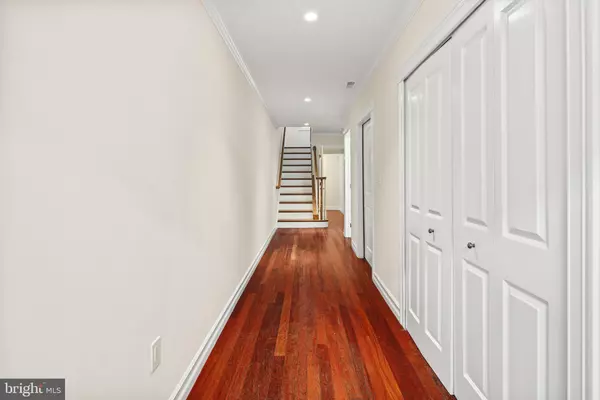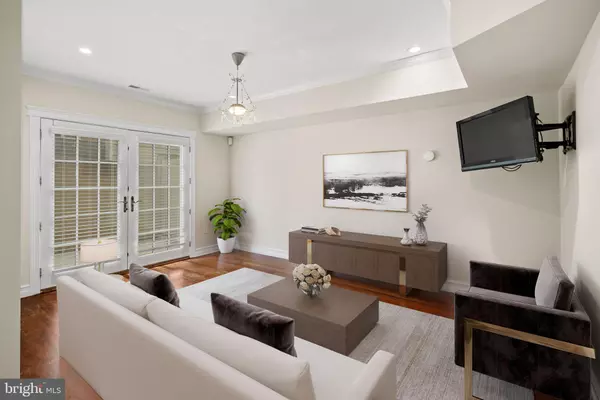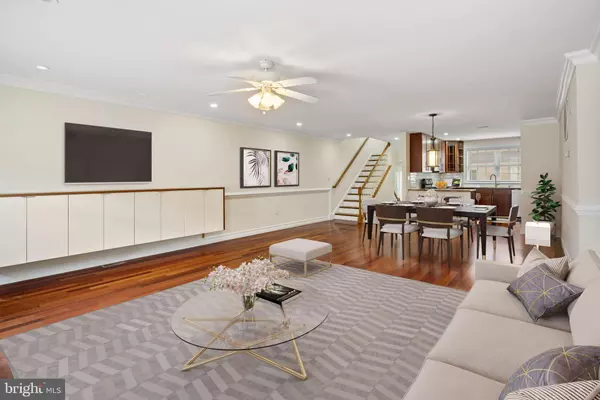$585,000
$600,000
2.5%For more information regarding the value of a property, please contact us for a free consultation.
3 Beds
3 Baths
2,588 SqFt
SOLD DATE : 12/12/2024
Key Details
Sold Price $585,000
Property Type Townhouse
Sub Type Interior Row/Townhouse
Listing Status Sold
Purchase Type For Sale
Square Footage 2,588 sqft
Price per Sqft $226
Subdivision Pennsport
MLS Listing ID PAPH2394086
Sold Date 12/12/24
Style Traditional
Bedrooms 3
Full Baths 2
Half Baths 1
HOA Y/N N
Abv Grd Liv Area 2,588
Originating Board BRIGHT
Year Built 2006
Annual Tax Amount $7,145
Tax Year 2024
Lot Size 946 Sqft
Acres 0.02
Lot Dimensions 19.00 x 49.00
Property Description
Welcome Home! 142 Morris has it all - parking, extra wide rooms, custom closets in all bedrooms, private back area, and much more! This sun filled home, is found in Pennsport- one of South Philadelphia's most desirable neighborhoods. Enjoy the Farmers Market on Sunday's, countless coffee shops, Target, Lowe's, Giant, and only a few blocks from Dickinson Square Park. If you have pets or just enjoy going for scenic outdoor walks, the Washington Avenue Pier will be for you! Enjoy the perks of having your own private garage. Also, the neighborhood has plenty of street parking, and convenient access to free parking under 95. Inside the home, enter through the front door. Enter the garage ( large for standard cars and SUV's), the half bath OR enjoy the large living area AND storage closet. The back deck area, is ideal for BBQ's, a play area, or just having a private cup of coffee outside and enjoying the seasons. The second floor, is an open concept living room and kitchen area. Enjoy stainless steel appliances, and plenty of kitchen storage space. These rooms are ideal for entertaining guests, and daily meals. Next, the third floor has two bedrooms ( each with custom closets), the laundry area, a full bathroom, and a hallway closet. The fourth floor offers a huge private main bedroom, that includes an outdoor balcony, tub and walk in closets. This large amount of space, has two additional custom closets, to maximize space and comfort. Schedule a tour, today! Owner is a Licensed PA Real Estate Agent...
Location
State PA
County Philadelphia
Area 19148 (19148)
Zoning RSA5
Rooms
Main Level Bedrooms 2
Interior
Hot Water Natural Gas
Heating Forced Air
Cooling Central A/C
Flooring Hardwood
Equipment Built-In Microwave, Dishwasher, Disposal, Dryer, Oven - Single, Refrigerator, Washer, Water Heater
Furnishings No
Fireplace N
Appliance Built-In Microwave, Dishwasher, Disposal, Dryer, Oven - Single, Refrigerator, Washer, Water Heater
Heat Source Natural Gas
Laundry Upper Floor
Exterior
Parking Features Garage - Front Entry
Garage Spaces 1.0
Utilities Available Cable TV, Phone
Water Access N
Roof Type Other
Accessibility None
Attached Garage 1
Total Parking Spaces 1
Garage Y
Building
Story 4
Foundation Slab
Sewer No Septic System
Water Public
Architectural Style Traditional
Level or Stories 4
Additional Building Above Grade, Below Grade
New Construction N
Schools
High Schools South Philadelphia
School District The School District Of Philadelphia
Others
Pets Allowed Y
Senior Community No
Tax ID 011113210
Ownership Fee Simple
SqFt Source Assessor
Acceptable Financing Cash, Conventional, FHA
Listing Terms Cash, Conventional, FHA
Financing Cash,Conventional,FHA
Special Listing Condition Standard
Pets Allowed No Pet Restrictions
Read Less Info
Want to know what your home might be worth? Contact us for a FREE valuation!

Our team is ready to help you sell your home for the highest possible price ASAP

Bought with James F Cant • Weichert, Realtors - Cornerstone
"My job is to find and attract mastery-based agents to the office, protect the culture, and make sure everyone is happy! "
1050 Industrial Dr #110, Middletown, Delaware, 19709, USA






