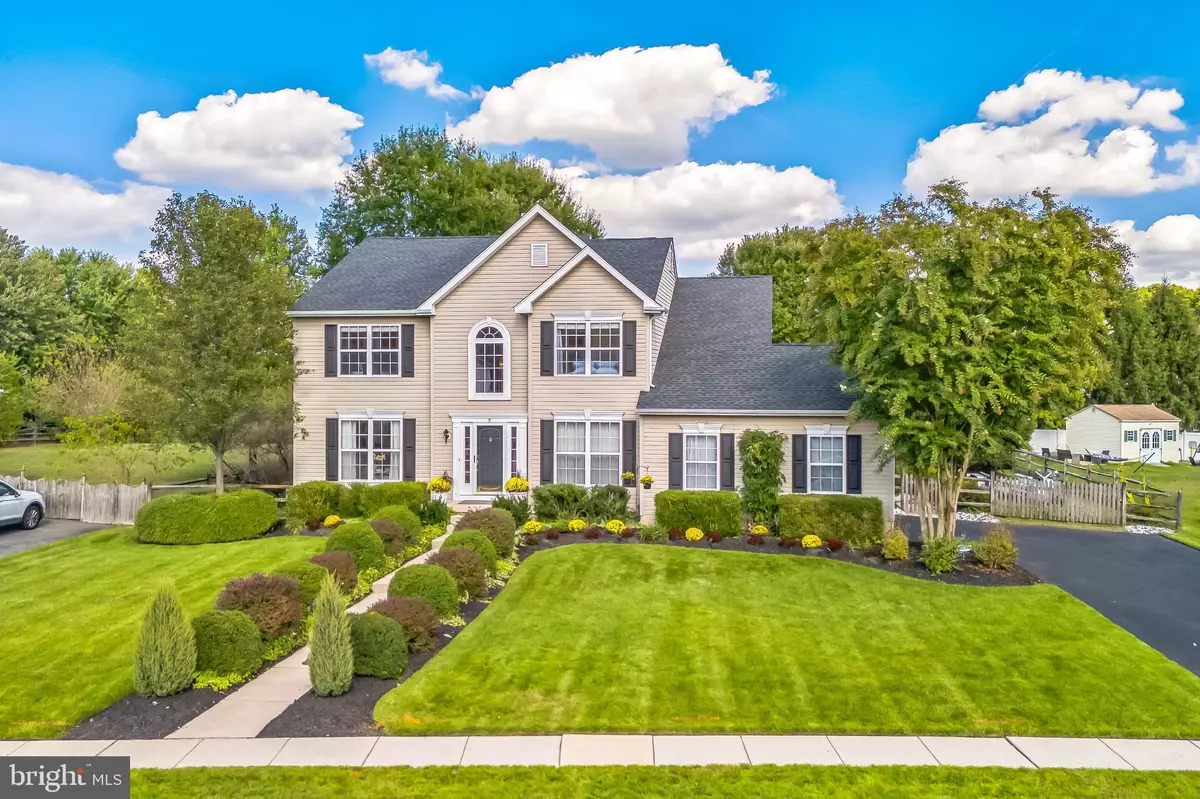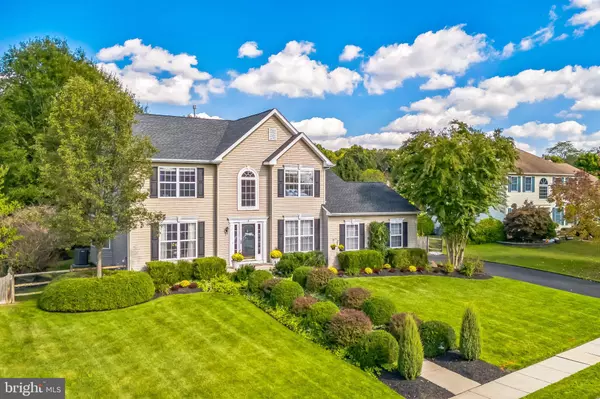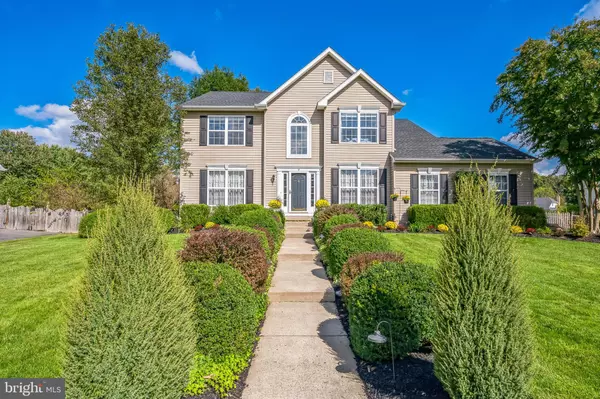$737,500
$749,900
1.7%For more information regarding the value of a property, please contact us for a free consultation.
4 Beds
3 Baths
2,925 SqFt
SOLD DATE : 12/16/2024
Key Details
Sold Price $737,500
Property Type Single Family Home
Sub Type Detached
Listing Status Sold
Purchase Type For Sale
Square Footage 2,925 sqft
Price per Sqft $252
Subdivision Powells Mills
MLS Listing ID NJBL2073840
Sold Date 12/16/24
Style Colonial
Bedrooms 4
Full Baths 2
Half Baths 1
HOA Y/N N
Abv Grd Liv Area 2,625
Originating Board BRIGHT
Year Built 2002
Annual Tax Amount $10,342
Tax Year 2023
Lot Size 0.410 Acres
Acres 0.41
Lot Dimensions 0.00 x 0.00
Property Description
Stunning Colonial Home in Desirable Powells Mills. Welcome to your dream home! This meticulously maintained 4-bedroom, 2.5-bathroom colonial is the perfect blend of modern upgrades and classic charm. Nestled in the sought-after Powells Mills community, this residence boasts a new roof, high-efficiency HVAC, and an updated kitchen featuring beautiful new cabintrey, quartz countertops, and upgraded GE Profile appliances, all under warranty. Step inside to find new flooring throughout the first floor, a gorgeous oak staircase, and fresh paint that creates a warm and inviting atmosphere. The two-story foyer and expansive upstairs hallway add to the elegance, while the built-in bookcase/storage in the office/study/den offers functionality and style. Enjoy the luxurious touches of crown molding and upgraded base trim throughout the first floor, along with fully tiled bathrooms. The large primary bathroom features a relaxing soaking tub—perfect for unwinding after a long day. The step-down family room is an ideal space for gatherings, and the finished basement (approximately 300 sq. ft.) features 9-foot ceilings, providing extra living space for recreation or relaxation. Outdoor living is a delight with a two-tier paver patio (approx. 600 sq. ft.) complete with a 24-linear foot knee wall, perfect for entertaining. A matching 10 x 12 shed offers additional storage. The beautifully landscaped yard is equipped with a 9-zone irrigation system and outdoor lighting, making maintenance a breeze. Plus, enjoy the convenience of boat/camper storage and the option of Verizon FIOS or Xfinity for your connectivity needs. Located just minutes from Route 295 and the NJ Turnpike, this home offers both tranquility and accessibility. Don't miss the opportunity to make this stunning property yours! Schedule your private showing today!
Location
State NJ
County Burlington
Area Lumberton Twp (20317)
Zoning RAR3
Rooms
Other Rooms Living Room, Dining Room, Primary Bedroom, Bedroom 2, Bedroom 4, Kitchen, Family Room, Office, Bathroom 3
Basement Partially Finished
Interior
Interior Features Attic/House Fan, Built-Ins, Ceiling Fan(s), Chair Railings, Crown Moldings, Recessed Lighting, Sprinkler System, Bathroom - Stall Shower, Upgraded Countertops, Wainscotting, Walk-in Closet(s), Window Treatments, Bathroom - Soaking Tub
Hot Water Natural Gas
Heating Forced Air
Cooling Central A/C
Flooring Hardwood, Partially Carpeted
Equipment Built-In Microwave, Dishwasher, Dryer - Gas, Oven/Range - Gas, Refrigerator, Stainless Steel Appliances, Washer, Water Heater
Fireplace N
Appliance Built-In Microwave, Dishwasher, Dryer - Gas, Oven/Range - Gas, Refrigerator, Stainless Steel Appliances, Washer, Water Heater
Heat Source Natural Gas
Exterior
Parking Features Garage - Side Entry, Additional Storage Area, Garage Door Opener, Inside Access
Garage Spaces 6.0
Water Access N
Roof Type Shingle
Accessibility None
Attached Garage 2
Total Parking Spaces 6
Garage Y
Building
Story 2
Foundation Concrete Perimeter
Sewer Public Sewer
Water Public
Architectural Style Colonial
Level or Stories 2
Additional Building Above Grade, Below Grade
New Construction N
Schools
Elementary Schools Ashbrook
Middle Schools Lumberton M.S.
High Schools Rancocas Valley Reg. H.S.
School District Lumberton Township Public Schools
Others
Senior Community No
Tax ID 17-00032 06-00007
Ownership Fee Simple
SqFt Source Assessor
Special Listing Condition Standard
Read Less Info
Want to know what your home might be worth? Contact us for a FREE valuation!

Our team is ready to help you sell your home for the highest possible price ASAP

Bought with Wendi Brown • BHHS Fox & Roach-Mt Laurel
"My job is to find and attract mastery-based agents to the office, protect the culture, and make sure everyone is happy! "
1050 Industrial Dr #110, Middletown, Delaware, 19709, USA






