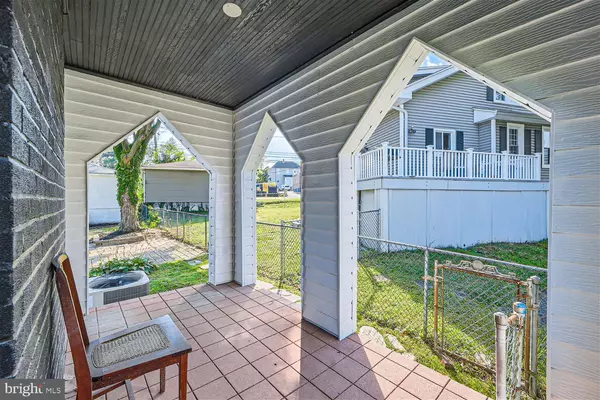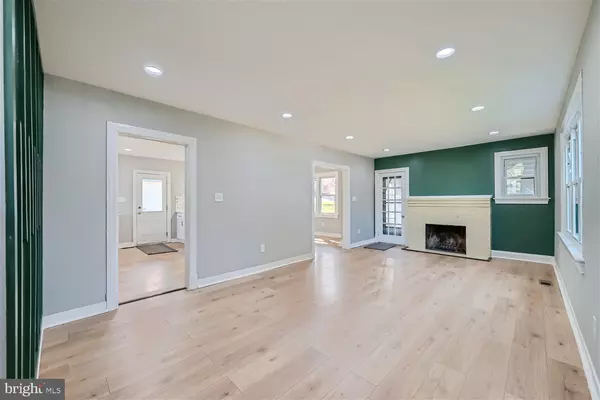$380,000
$380,000
For more information regarding the value of a property, please contact us for a free consultation.
4 Beds
3 Baths
1,436 SqFt
SOLD DATE : 12/20/2024
Key Details
Sold Price $380,000
Property Type Single Family Home
Sub Type Detached
Listing Status Sold
Purchase Type For Sale
Square Footage 1,436 sqft
Price per Sqft $264
Subdivision Overlea
MLS Listing ID MDBC2106648
Sold Date 12/20/24
Style Other
Bedrooms 4
Full Baths 2
Half Baths 1
HOA Y/N N
Abv Grd Liv Area 1,436
Originating Board BRIGHT
Year Built 1941
Annual Tax Amount $2,053
Tax Year 2024
Lot Size 6,000 Sqft
Acres 0.14
Property Description
Modern elegance combined with classical architecture. Come check out this recently renovated beautiful home. New HVAC system, new water heater, stainless steel appliances, new flooring, new carpeting, new kitchen cabinets, new quartz counter tops, and the list goes on. Impressive and unique exterior style that has been modernized on the inside to create a timeless impression. Big bedrooms. Conveniently located bathrooms on each level. Wood burning fireplace in the living room for cozy evenings around the fire. Basement bathroom has a stand alone tub along with a shower. Additional room in the basement along with a reading nook. Two covered porches, one off the side and one in the back to fit your mood. Stand alone garage for storage or parking. Big backyard perfect for hosting family and friends. Fenced in backyard. Located minutes away from shopping and dining.
Location
State MD
County Baltimore
Zoning R
Rooms
Basement Other
Interior
Hot Water Natural Gas
Heating Central
Cooling Central A/C
Fireplaces Number 1
Fireplace Y
Heat Source Natural Gas
Exterior
Parking Features Other
Garage Spaces 1.0
Water Access N
Accessibility None
Total Parking Spaces 1
Garage Y
Building
Story 3
Foundation Other
Sewer Public Sewer
Water Public
Architectural Style Other
Level or Stories 3
Additional Building Above Grade, Below Grade
New Construction N
Schools
Elementary Schools Elmwood
Middle Schools Parkville Middle & Center Of Technology
High Schools Overlea High & Academy Of Finance
School District Baltimore County Public Schools
Others
Senior Community No
Tax ID 04141413007520
Ownership Fee Simple
SqFt Source Estimated
Special Listing Condition Standard
Read Less Info
Want to know what your home might be worth? Contact us for a FREE valuation!

Our team is ready to help you sell your home for the highest possible price ASAP

Bought with Apichana Pichaikul • Samson Properties
"My job is to find and attract mastery-based agents to the office, protect the culture, and make sure everyone is happy! "
1050 Industrial Dr #110, Middletown, Delaware, 19709, USA






