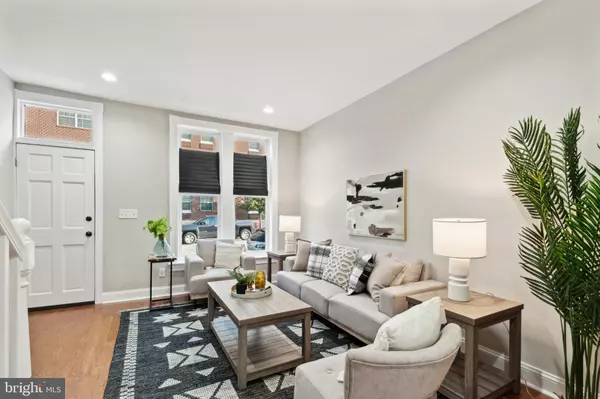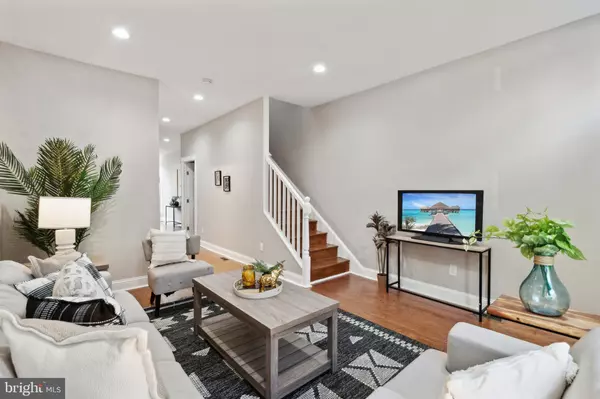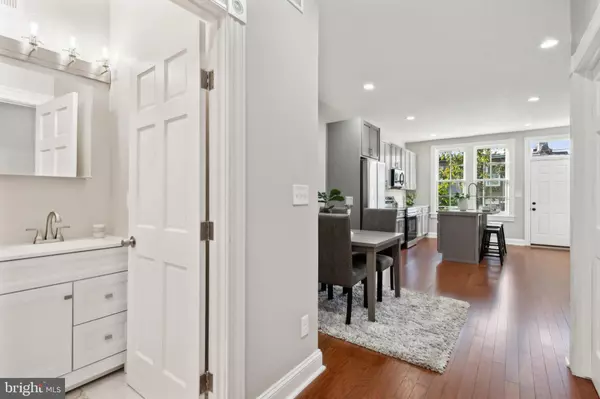$266,500
$249,990
6.6%For more information regarding the value of a property, please contact us for a free consultation.
2 Beds
3 Baths
1,350 SqFt
SOLD DATE : 12/20/2024
Key Details
Sold Price $266,500
Property Type Townhouse
Sub Type Interior Row/Townhouse
Listing Status Sold
Purchase Type For Sale
Square Footage 1,350 sqft
Price per Sqft $197
Subdivision Biddle Street
MLS Listing ID MDBA2085632
Sold Date 12/20/24
Style Traditional
Bedrooms 2
Full Baths 2
Half Baths 1
HOA Y/N N
Abv Grd Liv Area 1,350
Originating Board BRIGHT
Year Built 1915
Annual Tax Amount $182
Tax Year 2024
Property Description
Welcome to Henderson Crossing at Biddle Street!!!! Brand new renovated MOVE IN READY home that are now available!!!! These newly renovated 2 bedroom, 2.5 bathroom homes come with 8 foot high ceilings, designer cabinet kitchen layout, stone surface countertops, brush nickel hardware, hardwood flooring, ceramic bathroom flooring, energy star appliances included electric range, dishwasher, refrigerator, built-in microwave. Two panel interior doors with colonial trim throughout with CHAP historic standards including fresh front pointed brick facades, preserved cornice, wood clad and vinyl windows. All homes come with brand new HVAC system, water heater with interior tile drain system and sump pump.
These homes are CHAP pending. Homes are Vacant to Value qualified with 10k available to buyers along with Live Near Your Work programs and any other programs buyers qualify!!!!
Reach out for more details and see photos attached of previous homes and Biddle Street Model layout!!!
NEW LOAN PROGRAM WITH PREFERRED PARTNER CMG 4.75% Rate locked in for 90 days!!!!!!
Location
State MD
County Baltimore City
Zoning R-8
Rooms
Basement Unfinished
Interior
Interior Features Carpet, Combination Kitchen/Dining, Efficiency, Floor Plan - Open, Pantry, Wood Floors
Hot Water Electric
Heating Energy Star Heating System
Cooling Central A/C, Energy Star Cooling System
Equipment Dishwasher, Disposal, Cooktop, ENERGY STAR Freezer, ENERGY STAR Refrigerator, ENERGY STAR Dishwasher, Icemaker, Microwave, Oven/Range - Electric, Stainless Steel Appliances, Washer/Dryer Hookups Only
Window Features ENERGY STAR Qualified,Wood Frame
Appliance Dishwasher, Disposal, Cooktop, ENERGY STAR Freezer, ENERGY STAR Refrigerator, ENERGY STAR Dishwasher, Icemaker, Microwave, Oven/Range - Electric, Stainless Steel Appliances, Washer/Dryer Hookups Only
Heat Source Electric
Exterior
Water Access N
Accessibility Doors - Swing In
Garage N
Building
Story 3
Foundation Other
Sewer Public Sewer
Water Public
Architectural Style Traditional
Level or Stories 3
Additional Building Above Grade, Below Grade
New Construction N
Schools
School District Baltimore City Public Schools
Others
Senior Community No
Tax ID 0308131553 053
Ownership Other
Acceptable Financing Cash, Conventional, FHA, VA
Listing Terms Cash, Conventional, FHA, VA
Financing Cash,Conventional,FHA,VA
Special Listing Condition Standard
Read Less Info
Want to know what your home might be worth? Contact us for a FREE valuation!

Our team is ready to help you sell your home for the highest possible price ASAP

Bought with Chantal Chi • Realty ONE Group Excellence
"My job is to find and attract mastery-based agents to the office, protect the culture, and make sure everyone is happy! "
1050 Industrial Dr #110, Middletown, Delaware, 19709, USA






