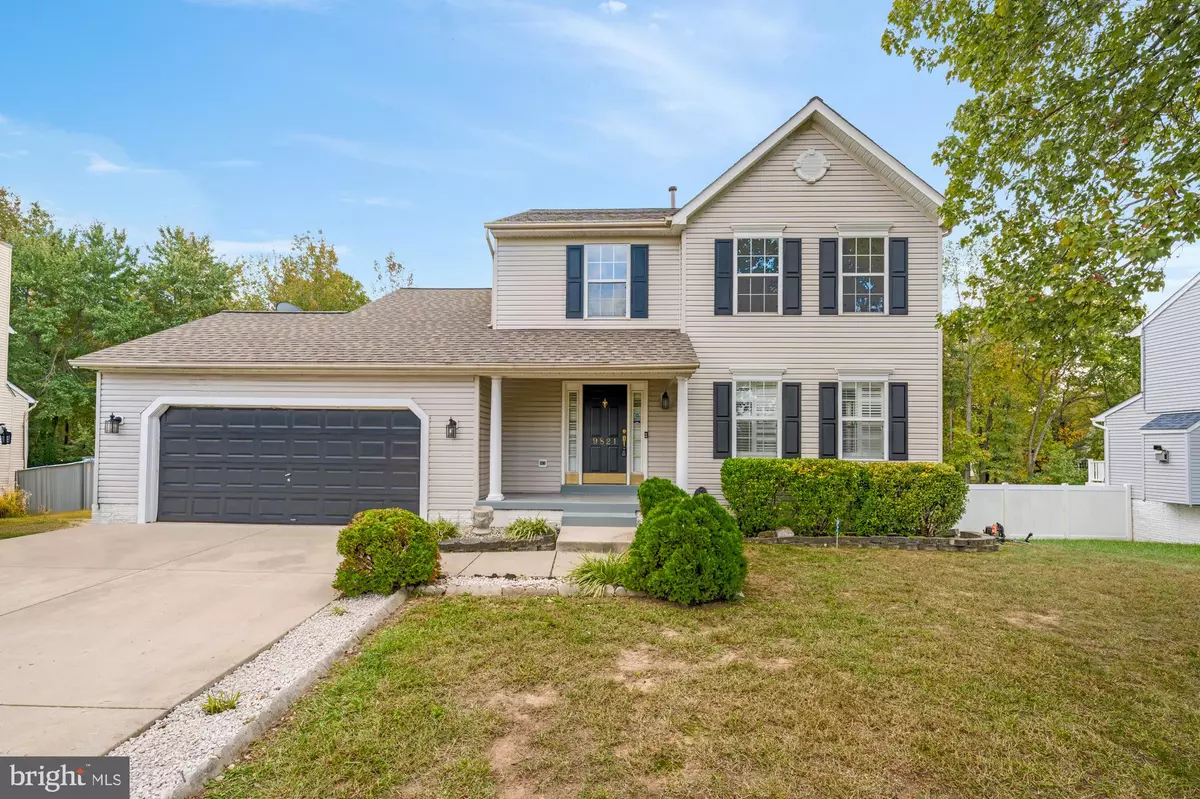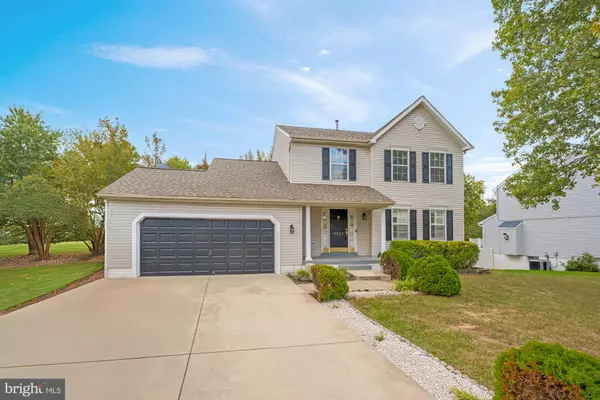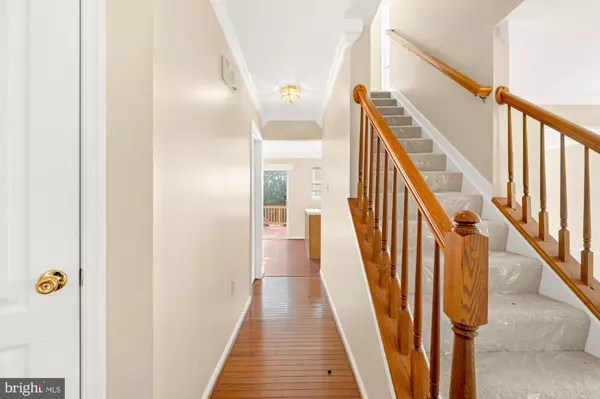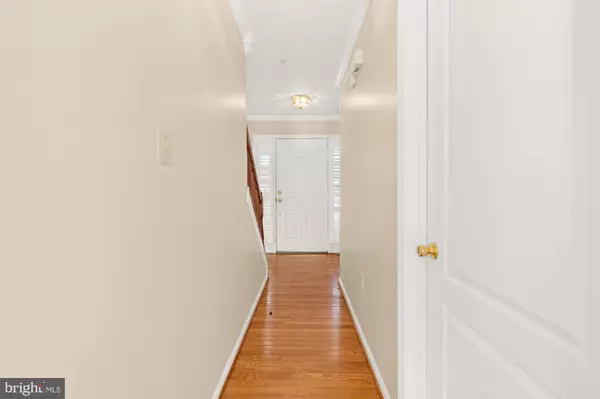$530,000
$530,000
For more information regarding the value of a property, please contact us for a free consultation.
4 Beds
4 Baths
3,488 SqFt
SOLD DATE : 12/23/2024
Key Details
Sold Price $530,000
Property Type Single Family Home
Sub Type Detached
Listing Status Sold
Purchase Type For Sale
Square Footage 3,488 sqft
Price per Sqft $151
Subdivision Rosaryville
MLS Listing ID MDPG2130102
Sold Date 12/23/24
Style Traditional
Bedrooms 4
Full Baths 3
Half Baths 1
HOA Y/N N
Abv Grd Liv Area 2,332
Originating Board BRIGHT
Year Built 1996
Annual Tax Amount $6,769
Tax Year 2024
Lot Size 10,714 Sqft
Acres 0.25
Property Description
Welcome to 9821 Sea Gull Court, a charming residence in Upper Marlboro, MD, where elegance meets traditional comfort. This delightful home offers a spacious and inviting atmosphere, perfect for those who appreciate quality and style.
Inside, you'll find four spacious bedrooms and three and a half well-appointed bathrooms. The open-concept living area is bathed in natural light, creating a warm and welcoming environment. The gourmet kitchen, equipped with appliances and ample counter space, is a chef's dream and seamlessly connects to the dining and living areas, perfect for entertaining guests or enjoying cozy family dinners.
The fully finished basement provides versatile space, ideal for a home office, recreation room, or hobby area, catering to your unique lifestyle needs.
Step outside to the oversized deck, which overlooks a generously sized yard—an outdoor oasis perfect for barbecues, gatherings, or simply unwinding in the fresh air. With a total living space of 3,488 square feet on a 10,714 square foot lot, this home offers plenty of room for relaxation and growth.
Don't miss your chance to own this exceptional property. Schedule a tour today and discover the warmth and elegance of 9821 Sea Gull Court for yourself!
Location
State MD
County Prince Georges
Zoning RR
Rooms
Basement Fully Finished
Interior
Hot Water Electric
Heating Central
Cooling Central A/C
Fireplaces Number 1
Fireplace Y
Heat Source Natural Gas
Exterior
Parking Features Garage - Front Entry
Garage Spaces 2.0
Water Access N
Accessibility None
Attached Garage 2
Total Parking Spaces 2
Garage Y
Building
Story 3
Foundation Concrete Perimeter
Sewer Public Sewer
Water Public
Architectural Style Traditional
Level or Stories 3
Additional Building Above Grade, Below Grade
New Construction N
Schools
School District Prince George'S County Public Schools
Others
Senior Community No
Tax ID 17111167576
Ownership Fee Simple
SqFt Source Assessor
Special Listing Condition Standard
Read Less Info
Want to know what your home might be worth? Contact us for a FREE valuation!

Our team is ready to help you sell your home for the highest possible price ASAP

Bought with Natascha M Carroll • EXP Realty, LLC
"My job is to find and attract mastery-based agents to the office, protect the culture, and make sure everyone is happy! "
1050 Industrial Dr #110, Middletown, Delaware, 19709, USA






