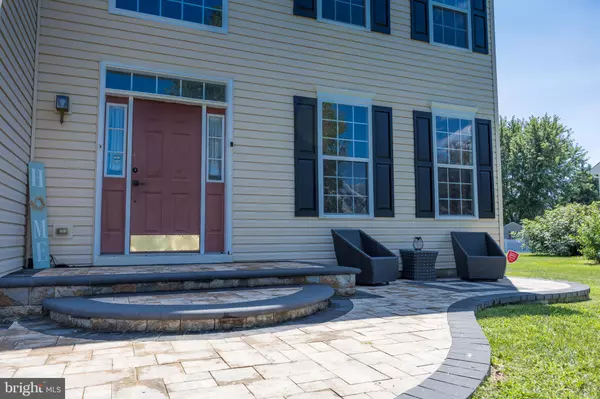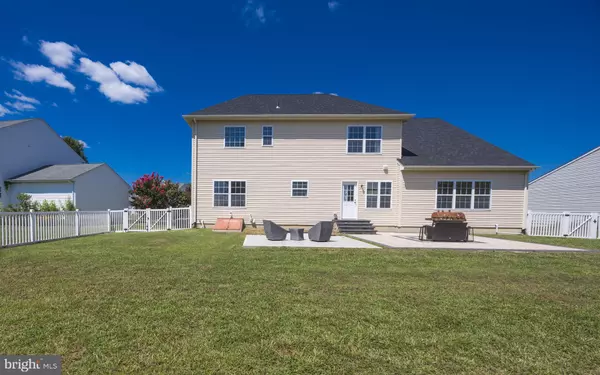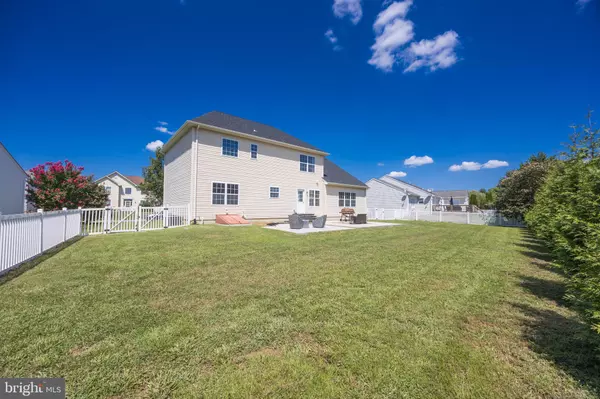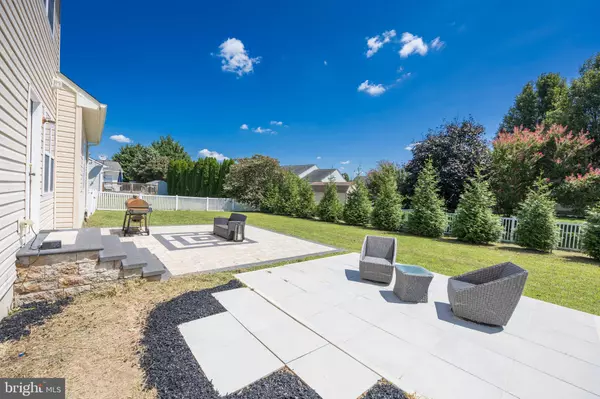$505,000
$510,000
1.0%For more information regarding the value of a property, please contact us for a free consultation.
5 Beds
4 Baths
3,062 SqFt
SOLD DATE : 12/30/2024
Key Details
Sold Price $505,000
Property Type Single Family Home
Sub Type Detached
Listing Status Sold
Purchase Type For Sale
Square Footage 3,062 sqft
Price per Sqft $164
Subdivision Brenford Station
MLS Listing ID DEKT2030794
Sold Date 12/30/24
Style Contemporary
Bedrooms 5
Full Baths 3
Half Baths 1
HOA Fees $12/ann
HOA Y/N Y
Abv Grd Liv Area 3,062
Originating Board BRIGHT
Year Built 2004
Annual Tax Amount $1,640
Tax Year 2022
Lot Size 0.267 Acres
Acres 0.27
Lot Dimensions 79.49 x 134.32
Property Description
This is an opportunity to own a single family home with 3000 plus square feet that has a fully finished basement with a walkout that can serve as a separate living apartment space with rental possibilities or a guest space or suite for entertaining. The finished basement offers a large bedroom , full bathroom, 2 separate living room areas and potential office or fitness room space. A wet bar and full size separate theatre room. The basement has been waterproofed and offers 2 sump pumps. If you are looking for space, you can enjoy the large 2 story family room and foyer area, with a separate, living room, separate office and dining room. The home offers LVP and porcelain(wood look) flooring throughout the home. New Shingles were recently installed on the roof and the warranty is transferrable. This home offers a long 2nd floor hallway with the primary suite and huge primary bath located on one side of the home separate from the other bedrooms which offers a sense of privacy. Enjoy entertaining in the front and backyard with recently added paver patios with built in lights for your enjoyment. In addition to a concrete patio in the backyard waiting for your gazebo to be added. The backyard offers privacy with a tree line of 13 trees across the back of the yard and fully enclosed fence
Location
State DE
County Kent
Area Smyrna (30801)
Zoning AC
Rooms
Basement Fully Finished, Walkout Stairs
Interior
Interior Features Attic, Carpet, Ceiling Fan(s), Family Room Off Kitchen, Recessed Lighting, Bathroom - Soaking Tub, Walk-in Closet(s), Wet/Dry Bar
Hot Water 60+ Gallon Tank
Heating Central
Cooling Ceiling Fan(s), Central A/C
Flooring Partially Carpeted, Vinyl
Fireplaces Number 1
Fireplaces Type Gas/Propane
Equipment Dishwasher, Dual Flush Toilets, Oven/Range - Electric, Refrigerator, Washer/Dryer Hookups Only, Water Heater - High-Efficiency
Fireplace Y
Appliance Dishwasher, Dual Flush Toilets, Oven/Range - Electric, Refrigerator, Washer/Dryer Hookups Only, Water Heater - High-Efficiency
Heat Source Central
Exterior
Parking Features Garage - Front Entry
Garage Spaces 6.0
Fence Picket
Utilities Available Cable TV
Water Access N
Roof Type Shingle
Accessibility None
Attached Garage 2
Total Parking Spaces 6
Garage Y
Building
Lot Description Rear Yard
Story 2
Foundation Concrete Perimeter
Sewer Public Sewer
Water Public
Architectural Style Contemporary
Level or Stories 2
Additional Building Above Grade, Below Grade
New Construction N
Schools
School District Smyrna
Others
Senior Community No
Tax ID DC-00-02803-02-9700-000
Ownership Fee Simple
SqFt Source Assessor
Acceptable Financing Cash, Conventional, FHA, VA
Listing Terms Cash, Conventional, FHA, VA
Financing Cash,Conventional,FHA,VA
Special Listing Condition Standard
Read Less Info
Want to know what your home might be worth? Contact us for a FREE valuation!

Our team is ready to help you sell your home for the highest possible price ASAP

Bought with Jeffrey S Foust • Real Broker LLC
"My job is to find and attract mastery-based agents to the office, protect the culture, and make sure everyone is happy! "
1050 Industrial Dr #110, Middletown, Delaware, 19709, USA






