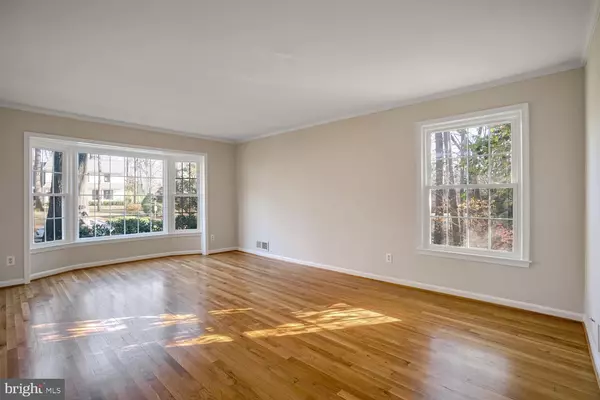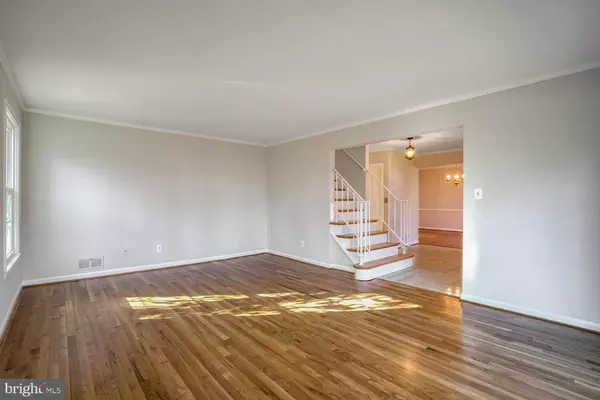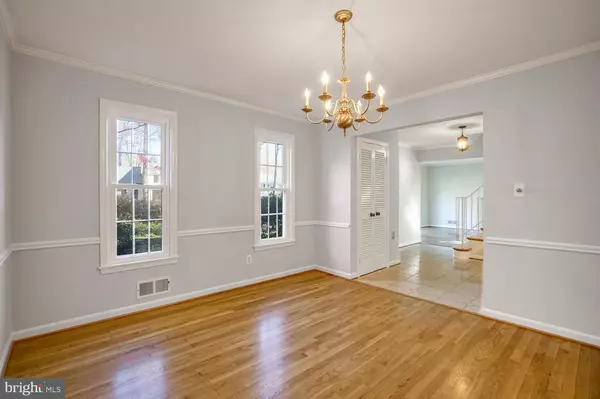$1,210,000
$1,089,500
11.1%For more information regarding the value of a property, please contact us for a free consultation.
4 Beds
4 Baths
2,761 SqFt
SOLD DATE : 12/31/2024
Key Details
Sold Price $1,210,000
Property Type Single Family Home
Sub Type Detached
Listing Status Sold
Purchase Type For Sale
Square Footage 2,761 sqft
Price per Sqft $438
Subdivision Inverness Forest
MLS Listing ID MDMC2155394
Sold Date 12/31/24
Style Colonial
Bedrooms 4
Full Baths 3
Half Baths 1
HOA Y/N N
Abv Grd Liv Area 2,158
Originating Board BRIGHT
Year Built 1969
Annual Tax Amount $9,688
Tax Year 2024
Lot Size 0.318 Acres
Acres 0.32
Property Description
No Pre-Contract Inspections * Great 3 Level Detached Home on Private Lot * Foyer Entry * Large Living Room with Large Bay Window and Crown Moulding * Dining Room with Chair rail and Crown Moulding and Hall and Kitchen Entry * Hall Closet and Hall Powder Room with Wainscoting * Large Famiily Room with Built-In Bookcases, Gas Fireplace, Crown Moulding, Ceiling Fan and Rear Yard Entrance to Private Patio * Full kitchen with New Floor, Corian Counter, Waunscoting and Eat-in Table Space * Mud Room and Pantry Leading to Garage Entrance * Upper Level with Four (4) Full Bathrooms, Skylight, Crown and Chair Rail Moulding * Master Bedroom with Large Walk-In Closet and Sitting Room with Built-in Bookcase, Large Bay Window, Vaulted Ceiling and Skylight * Lower Level with Full Finished Recreation Room, Large Closet Space and Full Bath * Large Extra Storage Room with Walk-Out Stairs * Attached 2 Car Garage with Mud Room and Rear Yard Entry and Off Street Parking * Georgous Rear Yard with Patio * All Hardwood Floors have been Refinished * Entire Interior has been Painted * Three Bedrooms with New Recessed Lighting * Gas Heat and CAC * Home Sold in AS-IS Condition *
Location
State MD
County Montgomery
Zoning R90
Rooms
Other Rooms Living Room, Dining Room, Kitchen, Family Room, Foyer, Breakfast Room, Sun/Florida Room, Laundry, Recreation Room, Storage Room, Attic, Half Bath
Basement Daylight, Full, Connecting Stairway, Drainage System, Outside Entrance, Rear Entrance, Sump Pump, Walkout Stairs
Interior
Interior Features Built-Ins, Chair Railings, Crown Moldings, Family Room Off Kitchen, Kitchen - Eat-In, Kitchen - Table Space, Recessed Lighting, Skylight(s), Sprinkler System, Wood Floors, Attic, Ceiling Fan(s), Central Vacuum, Dining Area, Wainscotting
Hot Water Natural Gas
Heating Forced Air
Cooling Central A/C
Flooring Ceramic Tile, Hardwood
Equipment Dishwasher, Disposal, Dryer, Exhaust Fan, Oven - Single, Range Hood, Refrigerator, Washer, Water Heater
Appliance Dishwasher, Disposal, Dryer, Exhaust Fan, Oven - Single, Range Hood, Refrigerator, Washer, Water Heater
Heat Source Natural Gas
Laundry Main Floor
Exterior
Parking Features Garage - Front Entry, Inside Access
Garage Spaces 2.0
Utilities Available Cable TV, Natural Gas Available
Water Access N
View Trees/Woods, Street
Accessibility Other
Attached Garage 2
Total Parking Spaces 2
Garage Y
Building
Story 3
Foundation Other
Sewer Public Sewer
Water Public
Architectural Style Colonial
Level or Stories 3
Additional Building Above Grade, Below Grade
New Construction N
Schools
School District Montgomery County Public Schools
Others
Senior Community No
Tax ID 161000902293
Ownership Fee Simple
SqFt Source Estimated
Special Listing Condition Standard
Read Less Info
Want to know what your home might be worth? Contact us for a FREE valuation!

Our team is ready to help you sell your home for the highest possible price ASAP

Bought with Eric T Hovanky • Redfin Corp
"My job is to find and attract mastery-based agents to the office, protect the culture, and make sure everyone is happy! "
1050 Industrial Dr #110, Middletown, Delaware, 19709, USA






