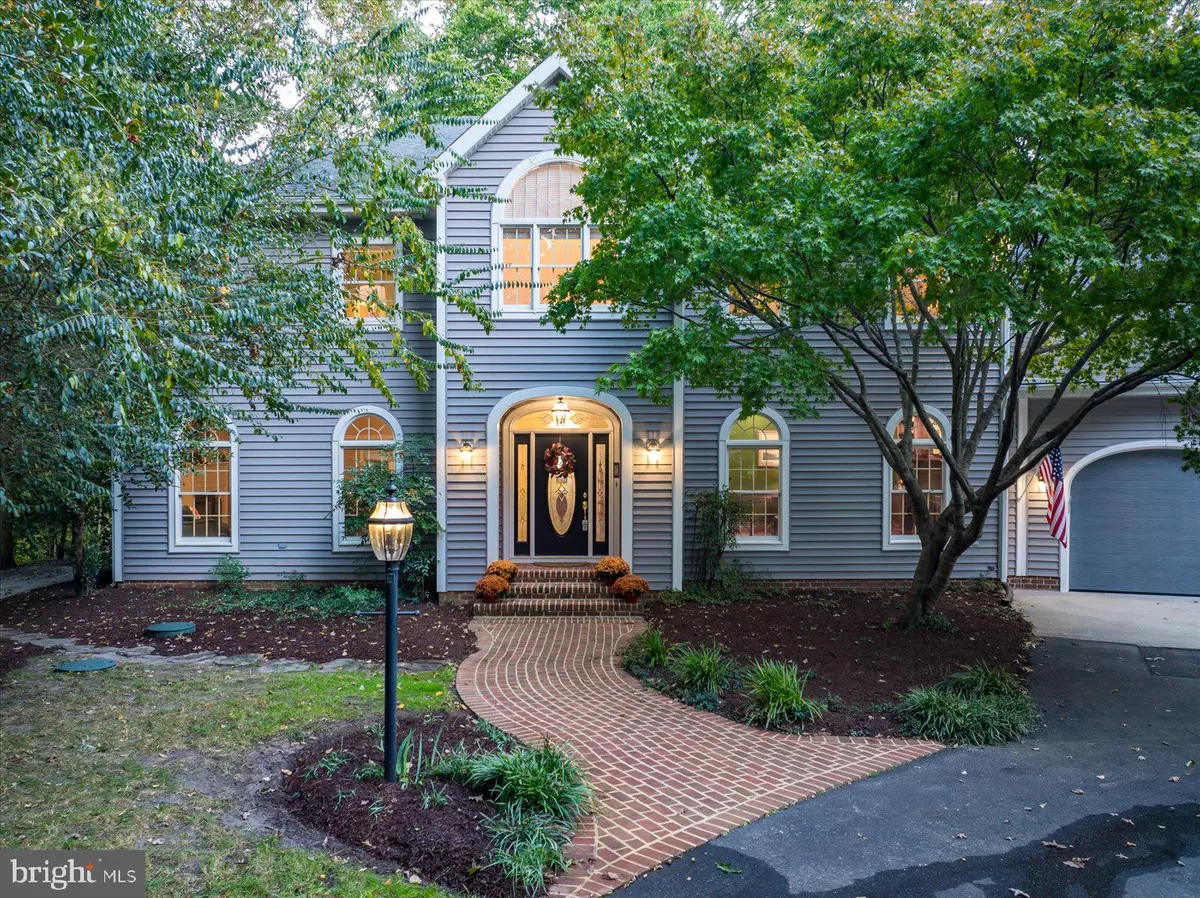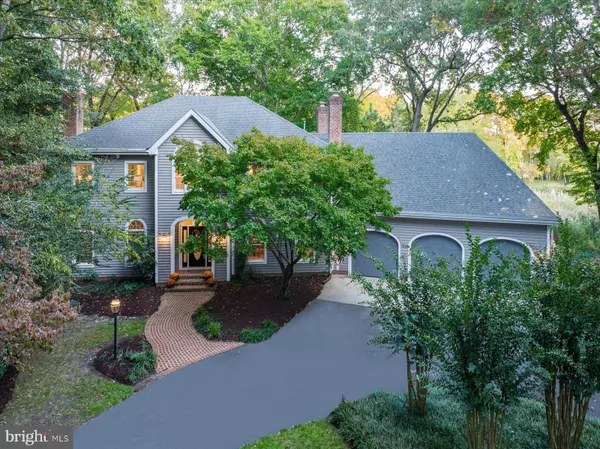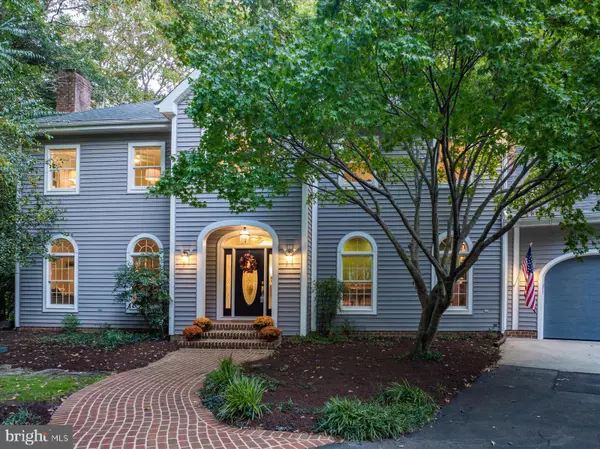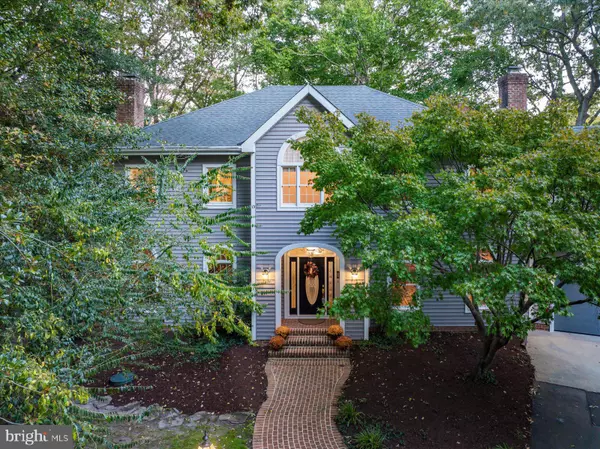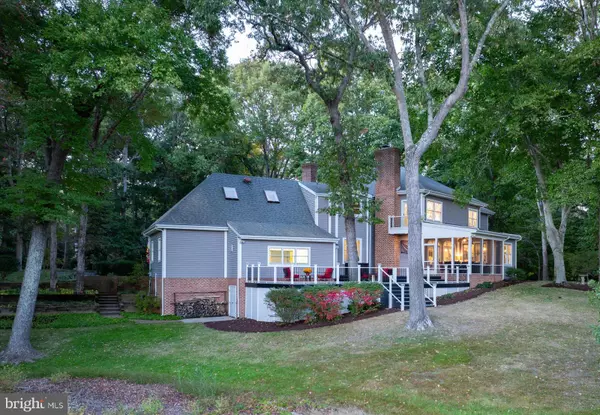$850,000
$850,000
For more information regarding the value of a property, please contact us for a free consultation.
4 Beds
4 Baths
4,736 SqFt
SOLD DATE : 12/13/2024
Key Details
Sold Price $850,000
Property Type Single Family Home
Sub Type Detached
Listing Status Sold
Purchase Type For Sale
Square Footage 4,736 sqft
Price per Sqft $179
Subdivision West Nithsdale
MLS Listing ID MDWC2015548
Sold Date 12/13/24
Style Colonial
Bedrooms 4
Full Baths 3
Half Baths 1
HOA Fees $27/ann
HOA Y/N Y
Abv Grd Liv Area 4,736
Originating Board BRIGHT
Year Built 1990
Annual Tax Amount $4,931
Tax Year 2024
Lot Size 2.515 Acres
Acres 2.52
Lot Dimensions 0.00 x 0.00
Property Description
4 possibly 5 bedrooms, 3.5 Bathrooms, 3 car garage,and waterfront! Luxury Home on the Rockawalkin Creek. Located within West Nithsdale, nestled,and private on a quiet cul de sac. This home boasts 2 stories of incredible space, walk-in closets, a walk up full attic ,extra bonus rooms and even a outside basement door for storage of kayaks, canoes,and water ski things. Entire crawl space has been encapsulated professionally. Plus a large, rebuilt screened -in porch and multi level deck, outside shower and steps rebuilt including new railings, lights and lattice under deck in 2021. Gutter helmet and downspouts were replaced along with a new chimney cap 2023. Lights were added to the pier in 2017 and a boat lift and 1 jet ski lift are there for your enjoyment. All outside wood on home replaced with composite wood. Plus-roof replaced in 2011. Brand new garage doors were replaced 2023 with 1 3/4 in. insulated doors -entire garage is drywalled. The lg bonus room in the garage is perfect for storing bikes, ping pong tables, air hockey tables etc. Or your fishing equipment! The first floor features a library/office with Fp, living room with FP , formal dining room, family room with FP and amazing kitchen including a huge quartz counter top island with plenty of seating space plus lots of room for your kitchen table that overlooks the backyard and pier. Wonderful light comes in from All the windows and replaced skylights .All counters in kitchen are quartz and backsplash is tile . The deep sink is stainless steel.
The kitchen aid stainless appliances, 2 ovens -one is also a microwave/convection, dishwasher and refrigerator all convey and added bonus is the generous sized mud room as you come in from the garage that holds an extra refrigerator , cabinets, granite countertop and sink were installed 2018. Could be another office area? Check out the rest of the kitchen as it blends into your family room where a frame TV will stay above the gas Fp (one of 5 tv's included) .All full bathrooms have been redone and are stunning. Another fireplace graces the library/office located in the front of the house, with beautiful built in wood shelves and cabinets. A third fireplace is in the large living room and the 4th fireplace is in the master bedroom. The 2nd floor features 2 ensuite bedrooms and 2 that would share a hall bath. There is a rebuilt balcony off the master, overlooking the decks and a bonus room which might be a nursery, more storage, office, exercise. At the end of the hall way is a lg room that could be a game room, another TV area or if you needed a 5th room for sleeping. On the way to the top of the stairs is your laundry room which is so convenient since all bedrooms are upstairs. In the ensuite guest bedroom, you will find another small room attached that gives you even more storage plus the door to the attic is thru here.
Prime location just 20 min to the Salisbury airport, 10 to the hospital and maybe 1 mile to Historic Pemberton Park with extensive walking trails by the river.
Location
State MD
County Wicomico
Area Wicomico Southwest (23-03)
Zoning R
Rooms
Other Rooms Living Room, Dining Room, Kitchen, Game Room, Family Room, Library, Mud Room, Office, Attic, Half Bath, Screened Porch
Interior
Interior Features Attic, Bathroom - Soaking Tub, Carpet, Ceiling Fan(s), Family Room Off Kitchen, Floor Plan - Traditional, Formal/Separate Dining Room, Kitchen - Gourmet, Kitchen - Island, Kitchen - Table Space, Skylight(s), Walk-in Closet(s), Water Treat System, Wood Floors, Bathroom - Walk-In Shower
Hot Water Instant Hot Water
Heating Heat Pump(s), Forced Air
Cooling Central A/C, Heat Pump(s), Programmable Thermostat, Ceiling Fan(s)
Flooring Ceramic Tile, Carpet, Hardwood
Fireplaces Number 4
Fireplaces Type Gas/Propane, Fireplace - Glass Doors
Equipment Built-In Microwave, Cooktop - Down Draft, Dishwasher, Dryer, Extra Refrigerator/Freezer, Refrigerator, Stainless Steel Appliances, Washer, Water Heater - Tankless
Fireplace Y
Appliance Built-In Microwave, Cooktop - Down Draft, Dishwasher, Dryer, Extra Refrigerator/Freezer, Refrigerator, Stainless Steel Appliances, Washer, Water Heater - Tankless
Heat Source Propane - Leased
Laundry Upper Floor
Exterior
Exterior Feature Balcony, Deck(s), Screened, Porch(es)
Parking Features Additional Storage Area, Garage - Front Entry, Garage Door Opener
Garage Spaces 3.0
Utilities Available Cable TV Available, Propane, Electric Available
Waterfront Description Private Dock Site
Water Access Y
Water Access Desc Personal Watercraft (PWC),Fishing Allowed,Canoe/Kayak,Boat - Powered
View Creek/Stream, Water, River
Roof Type Architectural Shingle
Street Surface Black Top
Accessibility None
Porch Balcony, Deck(s), Screened, Porch(es)
Attached Garage 3
Total Parking Spaces 3
Garage Y
Building
Lot Description Fishing Available, Cul-de-sac, Landscaping, Partly Wooded, Private, Rear Yard, Stream/Creek
Story 2
Foundation Crawl Space
Sewer On Site Septic
Water Well
Architectural Style Colonial
Level or Stories 2
Additional Building Above Grade, Below Grade
New Construction N
Schools
School District Wicomico County Public Schools
Others
Senior Community No
Tax ID 2309069119
Ownership Fee Simple
SqFt Source Estimated
Security Features Carbon Monoxide Detector(s),Smoke Detector
Acceptable Financing Cash, Conventional, VA, FHA
Listing Terms Cash, Conventional, VA, FHA
Financing Cash,Conventional,VA,FHA
Special Listing Condition Standard
Read Less Info
Want to know what your home might be worth? Contact us for a FREE valuation!

Our team is ready to help you sell your home for the highest possible price ASAP

Bought with Austin Whitehead • Whitehead Real Estate Exec.
"My job is to find and attract mastery-based agents to the office, protect the culture, and make sure everyone is happy! "
1050 Industrial Dr #110, Middletown, Delaware, 19709, USA

