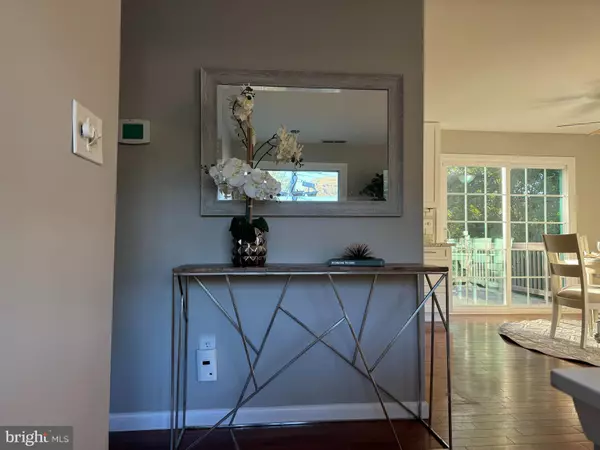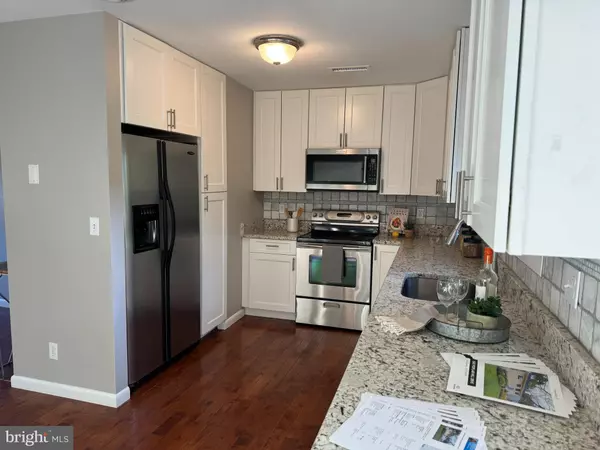$500,000
$500,000
For more information regarding the value of a property, please contact us for a free consultation.
4 Beds
2 Baths
1,715 SqFt
SOLD DATE : 12/27/2024
Key Details
Sold Price $500,000
Property Type Single Family Home
Sub Type Detached
Listing Status Sold
Purchase Type For Sale
Square Footage 1,715 sqft
Price per Sqft $291
Subdivision Cape St Claire
MLS Listing ID MDAA2092428
Sold Date 12/27/24
Style Split Foyer
Bedrooms 4
Full Baths 2
HOA Y/N Y
Abv Grd Liv Area 898
Originating Board BRIGHT
Year Built 1975
Annual Tax Amount $4,153
Tax Year 2024
Lot Size 9,000 Sqft
Acres 0.21
Property Description
Welcome to this delightful 4-bedroom, 2-bathroom split foyer home in the sought-after Cape St. Claire community. Freshly painted with a neutral palette, this home boasts an open floor plan that seamlessly connects living spaces. The bright and airy atmosphere is enhanced by abundant natural light, showcasing the elegant LVP flooring throughout the upper level. The modern kitchen is equipped with sleek stainless steel appliances, perfect for both everyday meals and entertaining. Step out onto the upper-level deck, where you can enjoy serene views of the spacious, fenced yard—ideal for outdoor gatherings or relaxing.
The lower level features durable LVP flooring and includes a convenient walkout to the yard, providing easy access to your private outdoor retreat. Additional features include a carport and a shed for extra storage. As part of the Cape St. Claire community, you'll have access to fantastic amenities such as a community pool, beach, marina, and clubhouse. This home offers both comfort and convenience in a vibrant community setting. Don't miss the opportunity to make it yours!
Location
State MD
County Anne Arundel
Zoning R5
Rooms
Basement Full, Fully Finished, Heated, Sump Pump, Walkout Level
Main Level Bedrooms 3
Interior
Hot Water Electric
Heating Heat Pump(s)
Cooling Central A/C
Flooring Carpet, Hardwood, Vinyl
Fireplaces Number 1
Fireplaces Type Wood
Equipment Dishwasher, Refrigerator, Icemaker, Microwave, Oven/Range - Electric, Washer, Dryer, Disposal
Furnishings No
Fireplace Y
Window Features Storm
Appliance Dishwasher, Refrigerator, Icemaker, Microwave, Oven/Range - Electric, Washer, Dryer, Disposal
Heat Source Electric
Laundry Lower Floor
Exterior
Garage Spaces 3.0
Water Access N
Roof Type Shingle
Accessibility None
Total Parking Spaces 3
Garage N
Building
Story 2
Foundation Other
Sewer Public Sewer
Water Well
Architectural Style Split Foyer
Level or Stories 2
Additional Building Above Grade, Below Grade
New Construction N
Schools
School District Anne Arundel County Public Schools
Others
Pets Allowed Y
Senior Community No
Tax ID 020316508223675
Ownership Fee Simple
SqFt Source Assessor
Security Features Smoke Detector
Special Listing Condition Standard
Pets Allowed No Pet Restrictions
Read Less Info
Want to know what your home might be worth? Contact us for a FREE valuation!

Our team is ready to help you sell your home for the highest possible price ASAP

Bought with Christin P Blunk • Engel & Volkers Annapolis
"My job is to find and attract mastery-based agents to the office, protect the culture, and make sure everyone is happy! "
1050 Industrial Dr #110, Middletown, Delaware, 19709, USA






