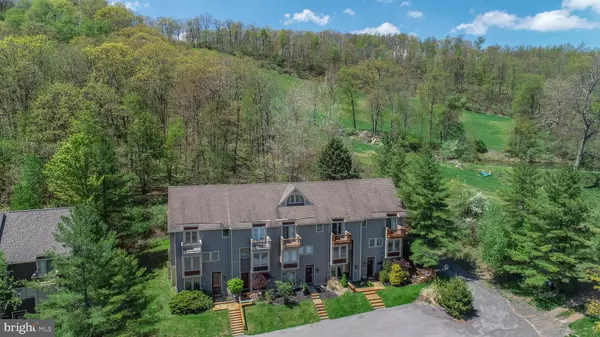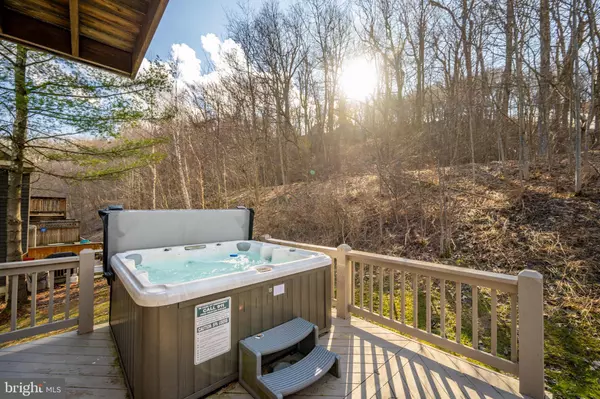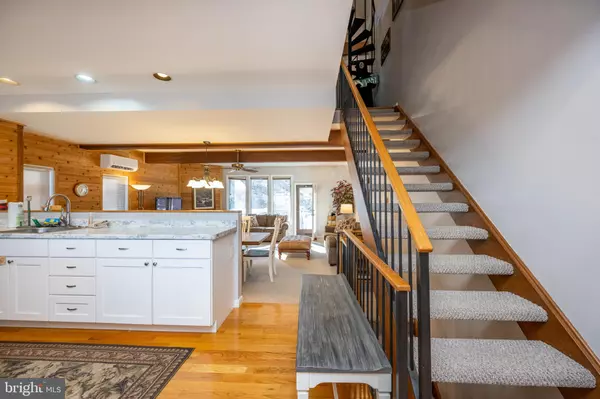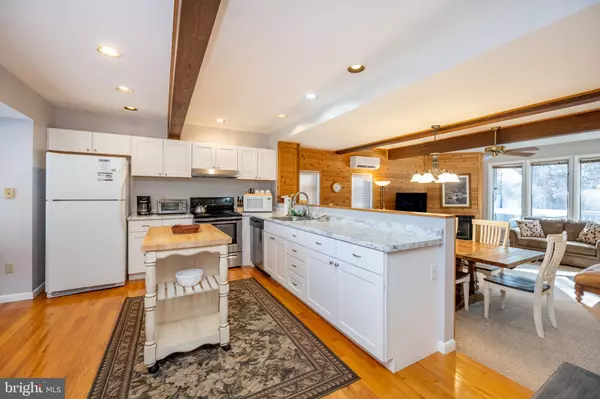$418,000
$449,900
7.1%For more information regarding the value of a property, please contact us for a free consultation.
2 Beds
3 Baths
1,920 SqFt
SOLD DATE : 01/06/2025
Key Details
Sold Price $418,000
Property Type Townhouse
Sub Type End of Row/Townhouse
Listing Status Sold
Purchase Type For Sale
Square Footage 1,920 sqft
Price per Sqft $217
Subdivision Villages Of Wisp
MLS Listing ID MDGA2006754
Sold Date 01/06/25
Style Other,Loft
Bedrooms 2
Full Baths 3
HOA Fees $90/mo
HOA Y/N Y
Abv Grd Liv Area 1,920
Originating Board BRIGHT
Year Built 1989
Annual Tax Amount $3,738
Tax Year 2024
Property Description
Updated Lake Access Townhome at Villages of Wisp – This 3Bed 3Bath end unit is situated less than 100' from the ski slopes at Wisp Resort and features modernized kitchen and vanities, hardwood floors, newer carpet, and a private hot tub setting just off the main level. Four stories of finished living space, including an additional living room on the lower level. Primary and second bedroom each have their own balconies, with a spiral stair up to the 3rd bedroom loft. Ductless A/C system to keep you comfortable in the summer months, with a gas fireplace to cozy up next during the winter season. Community lakeside park is right at the bottom of the hill and offers day dock access right in the heart of McHenry. If you're looking for a turn-key, fully furnished townhome, centrally located to everything Deep Creek has to offer… Call today to schedule your private tour!
Location
State MD
County Garrett
Zoning LR
Rooms
Other Rooms Living Room, Dining Room, Primary Bedroom, Bedroom 2, Kitchen, Family Room, Loft, Utility Room, Bathroom 1, Primary Bathroom
Basement Connecting Stairway, Outside Entrance, Fully Finished, Heated, Walkout Level
Interior
Interior Features Combination Dining/Living, Primary Bath(s), Wood Floors, Carpet, Ceiling Fan(s), Window Treatments
Hot Water Electric
Heating Heat Pump(s)
Cooling Ceiling Fan(s)
Fireplaces Number 1
Fireplaces Type Screen, Gas/Propane
Equipment Built-In Microwave, Dryer, Washer, Cooktop, Dishwasher, Disposal, Refrigerator, Icemaker, Stove
Furnishings Yes
Fireplace Y
Appliance Built-In Microwave, Dryer, Washer, Cooktop, Dishwasher, Disposal, Refrigerator, Icemaker, Stove
Heat Source Electric
Exterior
Exterior Feature Balconies- Multiple, Deck(s)
Parking On Site 2
Amenities Available Water/Lake Privileges
Water Access Y
Water Access Desc Swimming Allowed
Accessibility None
Porch Balconies- Multiple, Deck(s)
Garage N
Building
Story 4
Foundation Block
Sewer Public Sewer
Water Public
Architectural Style Other, Loft
Level or Stories 4
Additional Building Above Grade, Below Grade
New Construction N
Schools
Elementary Schools Call School Board
Middle Schools Northern
High Schools Northern Garrett High
School District Garrett County Public Schools
Others
HOA Fee Include Management,Reserve Funds,Road Maintenance,Snow Removal,Trash
Senior Community No
Tax ID 1218046466
Ownership Fee Simple
SqFt Source Estimated
Special Listing Condition Standard
Read Less Info
Want to know what your home might be worth? Contact us for a FREE valuation!

Our team is ready to help you sell your home for the highest possible price ASAP

Bought with Randy Edward Ritchie • Taylor Made Deep Creek Vacations & Sales
"My job is to find and attract mastery-based agents to the office, protect the culture, and make sure everyone is happy! "
1050 Industrial Dr #110, Middletown, Delaware, 19709, USA






