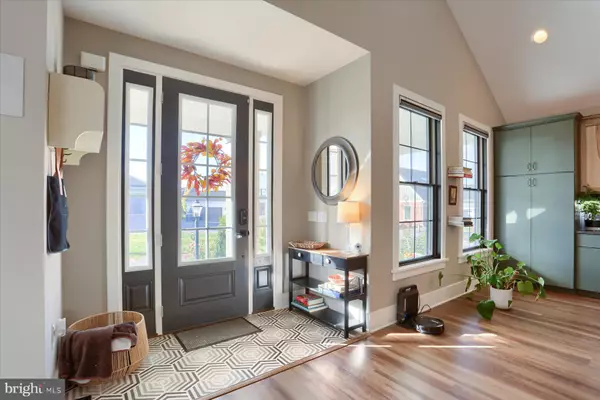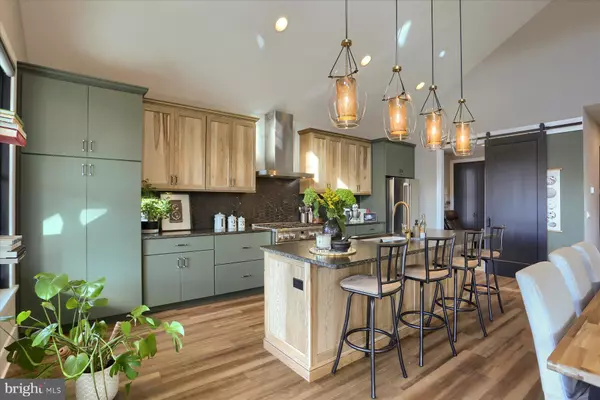$650,000
$650,000
For more information regarding the value of a property, please contact us for a free consultation.
3 Beds
3 Baths
2,413 SqFt
SOLD DATE : 01/06/2025
Key Details
Sold Price $650,000
Property Type Single Family Home
Sub Type Detached
Listing Status Sold
Purchase Type For Sale
Square Footage 2,413 sqft
Price per Sqft $269
Subdivision The Porches Of Allenberry
MLS Listing ID PACB2036722
Sold Date 01/06/25
Style Craftsman
Bedrooms 3
Full Baths 2
Half Baths 1
HOA Fees $200/mo
HOA Y/N Y
Abv Grd Liv Area 2,413
Originating Board BRIGHT
Year Built 2022
Annual Tax Amount $7,376
Tax Year 2024
Lot Size 7,405 Sqft
Acres 0.17
Property Description
Welcome to 126 Caddis Crossing, where coming home feels like a serene getaway in the heart of Boiling Springs, nestled within the peaceful grounds of Allenberry Resort. This charming 3-bedroom, 2.5-bath home combines rustic beauty with modern convenience. The heart of the home is its custom Amish handcrafted kitchen, featuring exquisite dovetail cabinetry, custom pantry, and honed, sealed granite countertops. A vaulted ceiling with pine beams are highlights of the family room with 48" gas fireplace and transom windows allowing for streaming natural light. Enjoy the built-in sound system for an immersive, relaxed atmosphere throughout the home. The spacious primary suite boasts upgraded quartz countertops and shower finishes in the en-suite bath, providing a luxurious retreat. Huge walk-in closet and oversized linen closet. Two additional bedrooms share a Jack-n-Jill bath. Custom trim and door height thoughout elevates the quality in this home. Beautiful laundry space features built-ins and is conveniently located adjacent the primary bedroom closet. Outstanding storage throughout! A screened-in breezeway connects the two-car garage and backyard patio to the functional rear mudroom entry. The full, unfinished basement is roughed-in for a full bath and a wet bar offering limitless possibilities for additional living and entertainment areas. The home was also intentionally constructed with a 3x3 attic access with a load-bearing floor to offer ready-made potential for additional finished loft space overlooking the great room, adding to the home's already generous layout. All of this within walking distance to all of the resort amenities at Allenberry. A lifestye most people dream of! Whether you're relaxing in the comfort of your home or enjoying the scenic surroundings of the resort, 126 Caddis Crossing is truly a tranquil retreat.
Location
State PA
County Cumberland
Area Monroe Twp (14422)
Zoning R1
Rooms
Other Rooms Living Room, Dining Room, Primary Bedroom, Bedroom 2, Bedroom 3, Kitchen, Foyer, Laundry, Primary Bathroom, Full Bath, Half Bath
Basement Daylight, Partial, Connecting Stairway, Full, Interior Access, Rough Bath Plumb, Sump Pump, Unfinished, Windows
Main Level Bedrooms 3
Interior
Interior Features Attic, Bathroom - Soaking Tub, Bathroom - Walk-In Shower, Built-Ins, Carpet, Ceiling Fan(s), Combination Dining/Living, Combination Kitchen/Dining, Crown Moldings, Dining Area, Entry Level Bedroom, Exposed Beams, Floor Plan - Open, Kitchen - Eat-In, Kitchen - Gourmet, Kitchen - Island, Pantry, Primary Bath(s), Recessed Lighting, Sound System, Upgraded Countertops, Walk-in Closet(s), Window Treatments
Hot Water Propane
Heating Forced Air
Cooling Central A/C
Flooring Luxury Vinyl Plank, Ceramic Tile, Partially Carpeted
Fireplaces Number 1
Fireplaces Type Mantel(s), Gas/Propane
Equipment Stainless Steel Appliances
Fireplace Y
Appliance Stainless Steel Appliances
Heat Source Propane - Owned
Laundry Main Floor
Exterior
Exterior Feature Patio(s), Porch(es), Breezeway, Screened
Parking Features Garage - Front Entry, Garage Door Opener
Garage Spaces 2.0
Amenities Available Jog/Walk Path, Pool - Outdoor, Club House, Community Center, Exercise Room
Water Access N
Accessibility 32\"+ wide Doors, Grab Bars Mod, Thresholds <5/8\"
Porch Patio(s), Porch(es), Breezeway, Screened
Attached Garage 2
Total Parking Spaces 2
Garage Y
Building
Story 1
Foundation Permanent
Sewer Public Sewer
Water Public
Architectural Style Craftsman
Level or Stories 1
Additional Building Above Grade, Below Grade
Structure Type 9'+ Ceilings,Beamed Ceilings,Dry Wall,Vaulted Ceilings
New Construction N
Schools
High Schools Cumberland Valley
School District Cumberland Valley
Others
HOA Fee Include Snow Removal,Lawn Maintenance,Pool(s),Common Area Maintenance,Recreation Facility
Senior Community No
Tax ID 22-11-0282-137
Ownership Fee Simple
SqFt Source Assessor
Security Features Security System
Acceptable Financing Cash, Conventional, FHA, VA
Listing Terms Cash, Conventional, FHA, VA
Financing Cash,Conventional,FHA,VA
Special Listing Condition Standard
Read Less Info
Want to know what your home might be worth? Contact us for a FREE valuation!

Our team is ready to help you sell your home for the highest possible price ASAP

Bought with Melissa Dougherty • Keller Williams of Central PA
"My job is to find and attract mastery-based agents to the office, protect the culture, and make sure everyone is happy! "
1050 Industrial Dr #110, Middletown, Delaware, 19709, USA






