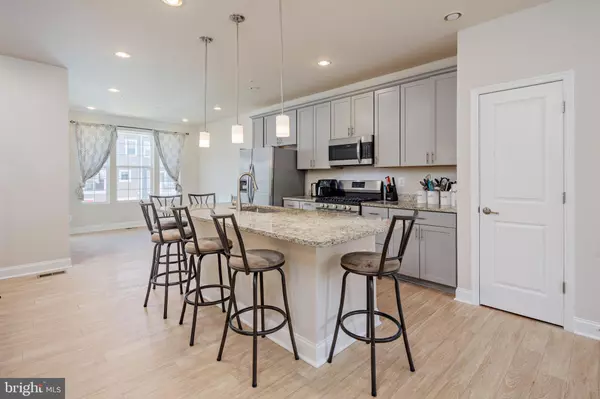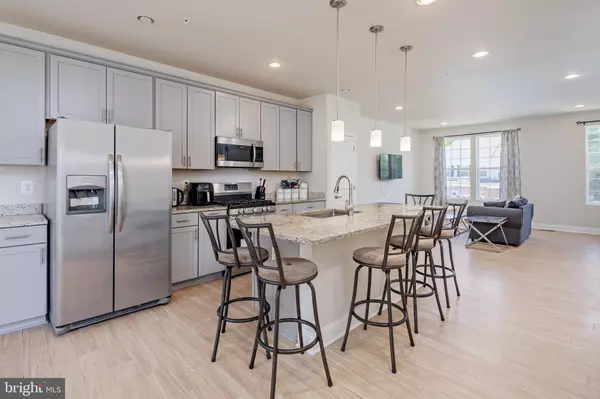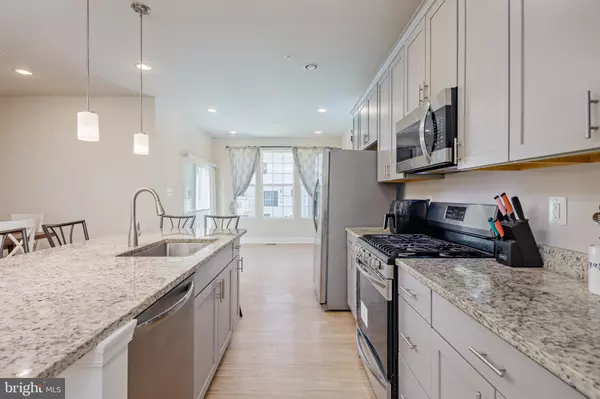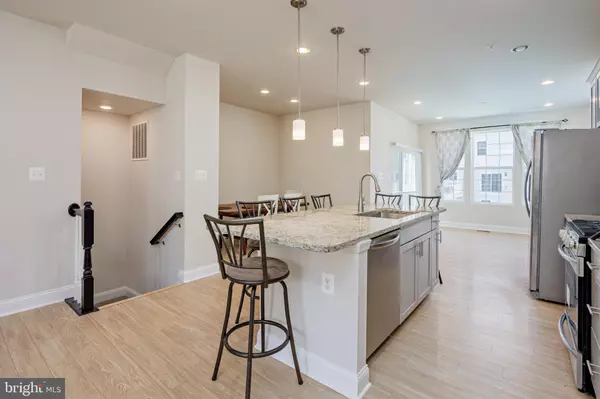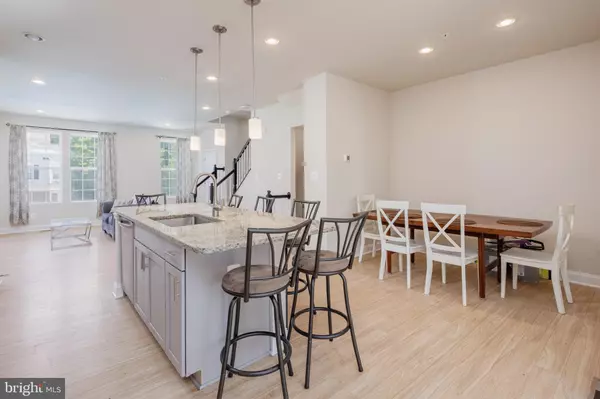$350,000
$350,000
For more information regarding the value of a property, please contact us for a free consultation.
3 Beds
4 Baths
1,996 SqFt
SOLD DATE : 01/06/2025
Key Details
Sold Price $350,000
Property Type Townhouse
Sub Type Interior Row/Townhouse
Listing Status Sold
Purchase Type For Sale
Square Footage 1,996 sqft
Price per Sqft $175
Subdivision Beech Creek
MLS Listing ID MDHR2035338
Sold Date 01/06/25
Style Colonial
Bedrooms 3
Full Baths 2
Half Baths 2
HOA Fees $93/mo
HOA Y/N Y
Abv Grd Liv Area 1,996
Originating Board BRIGHT
Year Built 2019
Annual Tax Amount $3,082
Tax Year 2024
Lot Size 2,330 Sqft
Acres 0.05
Property Description
Price Adjustment Alert – Now Listed at $350,000! New builds in the area are $50-75K more plus with delivery times- this home is like new at 5 years old and ready now! At $50k less than other homes that is $325/month less for your mortgage payment and at $75k that is $487/month less!
This stunning luxury townhouse offers exceptional value at its newly reduced price! A luxury smart home built by Lennar in 2019! This property boasts a modern open-concept design with a sightline from the kitchen through the living and dining areas.
Impressive kitchen with a huge island that seats six and flex space breakfast nook or perfect for reading nook, office space, or play area. The primary bedroom offers an oversized closet and a spa-like ensuite with a soaking tub, glass-surround shower, and beautiful tile work. Two spacious secondary bedrooms complement the upper level. The above-grade recreation room, drenched in natural light, also offers a convenient half bath and laundry area.
Additional features include sleek vinyl plank floors on main level, freshly painted throughout, 9 ft & vaulted ceilings, stainless appliances, gas stove, and Smart home features including: Smart locks, Smart thermostat, Smart garage door openers, and a Router on every level. One-car garage offering convenience and additional storage. In addition property is situated near additional overflow parking- rare in this community!
This community offers resort-style amenities, including a pool, playgrounds, activity trails, tennis courts, and a clubhouse with a gym. Situated close to I-95, APG, and local shopping and dining, this home provides easy access to everything you need. Plus, with all major systems from 2019, you can enjoy peace of mind with newer big-ticket items in place. Don't miss the opportunity to call this home!
Location
State MD
County Harford
Zoning R3COS
Rooms
Other Rooms Living Room, Dining Room, Primary Bedroom, Bedroom 2, Bedroom 3, Kitchen, Foyer, Breakfast Room, Laundry, Recreation Room
Basement Other, Walkout Level, Windows, Garage Access, Daylight, Full, Fully Finished
Interior
Interior Features Breakfast Area, Carpet, Combination Dining/Living, Combination Kitchen/Dining, Combination Kitchen/Living, Dining Area, Family Room Off Kitchen, Floor Plan - Open, Kitchen - Eat-In, Kitchen - Gourmet, Kitchen - Island, Kitchen - Table Space, Pantry, Primary Bath(s), Recessed Lighting, Bathroom - Soaking Tub, Sprinkler System, Upgraded Countertops, Walk-in Closet(s)
Hot Water Natural Gas
Heating Forced Air
Cooling Central A/C
Flooring Luxury Vinyl Tile, Carpet, Vinyl
Equipment Built-In Microwave, Dishwasher, Disposal, Refrigerator, Stove, Stainless Steel Appliances, Washer, Dryer
Fireplace N
Appliance Built-In Microwave, Dishwasher, Disposal, Refrigerator, Stove, Stainless Steel Appliances, Washer, Dryer
Heat Source Natural Gas
Laundry Has Laundry
Exterior
Parking Features Garage - Front Entry, Garage Door Opener
Garage Spaces 1.0
Amenities Available Club House, Common Grounds, Exercise Room, Fitness Center, Jog/Walk Path, Pool - Outdoor, Swimming Pool, Tennis Courts, Tot Lots/Playground
Water Access N
Accessibility Other
Attached Garage 1
Total Parking Spaces 1
Garage Y
Building
Lot Description Backs - Open Common Area, Level
Story 3
Foundation Other
Sewer Public Sewer
Water Public
Architectural Style Colonial
Level or Stories 3
Additional Building Above Grade, Below Grade
Structure Type 9'+ Ceilings
New Construction N
Schools
School District Harford County Public Schools
Others
HOA Fee Include Common Area Maintenance,Pool(s),Recreation Facility,Road Maintenance,Trash
Senior Community No
Tax ID 1302396260
Ownership Fee Simple
SqFt Source Assessor
Security Features Carbon Monoxide Detector(s)
Special Listing Condition Standard
Read Less Info
Want to know what your home might be worth? Contact us for a FREE valuation!

Our team is ready to help you sell your home for the highest possible price ASAP

Bought with Candus Lynn Rizas • RE/MAX Ikon
"My job is to find and attract mastery-based agents to the office, protect the culture, and make sure everyone is happy! "
1050 Industrial Dr #110, Middletown, Delaware, 19709, USA


