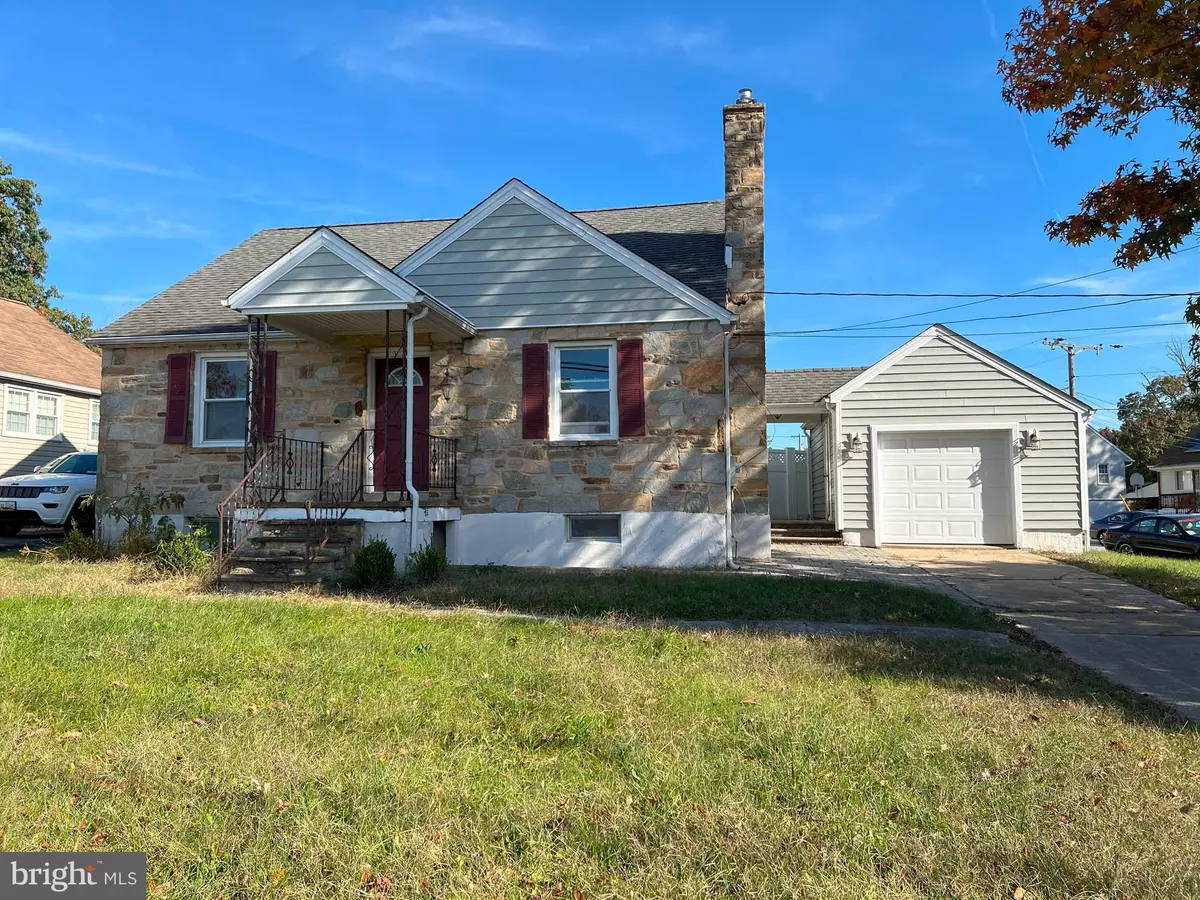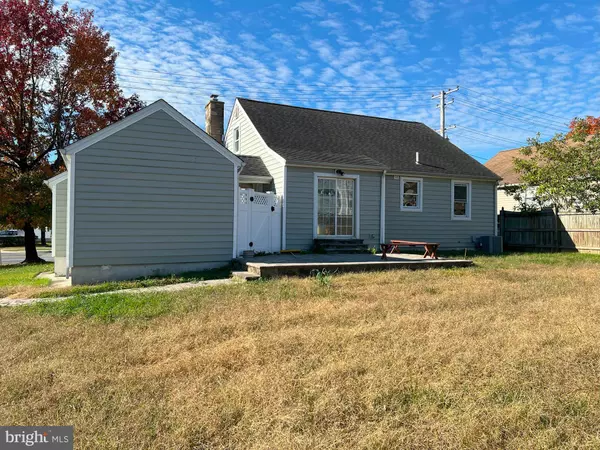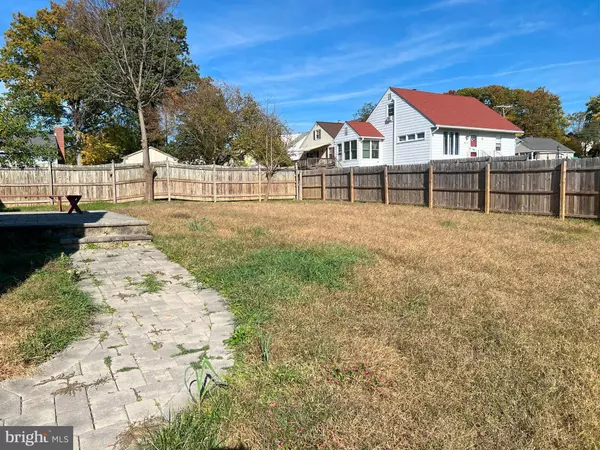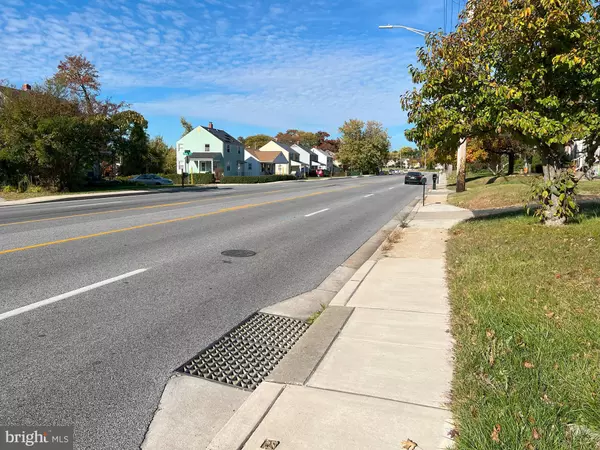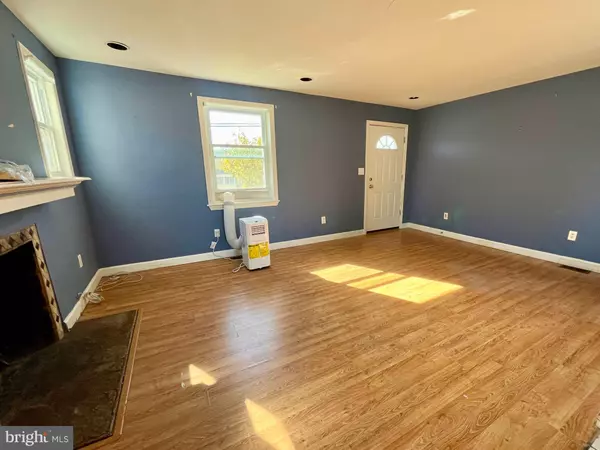$267,750
$150,000
78.5%For more information regarding the value of a property, please contact us for a free consultation.
3 Beds
3 Baths
1,962 SqFt
SOLD DATE : 01/08/2025
Key Details
Sold Price $267,750
Property Type Single Family Home
Sub Type Detached
Listing Status Sold
Purchase Type For Sale
Square Footage 1,962 sqft
Price per Sqft $136
Subdivision Harford Hills
MLS Listing ID MDBC2111210
Sold Date 01/08/25
Style Cape Cod
Bedrooms 3
Full Baths 2
Half Baths 1
HOA Y/N N
Abv Grd Liv Area 1,512
Originating Board BRIGHT
Year Built 1952
Annual Tax Amount $3,036
Tax Year 2024
Lot Size 7,368 Sqft
Acres 0.17
Lot Dimensions 1.00 x
Property Description
REAL ESTATE AUCTION featuring ON SITE and SIMULCAST ONLINE BIDDING!! Online Bidding Opens - Wednesday, November 20, 2024. Live On Site Auction - Thursday, November 21, 2024 at 11:00 AM. List price is opening bid only. 2530 E. Joppa Road is located in the Parkville area of central Baltimore County. The home is about one mile east of Perring Parkway (MD-41) and one-half mile west of Harford Road (MD-147), with excellent access to the Baltimore Beltway (I-695). Shopping and community services are within walking distance. The surrounding neighborhood is comprised of well-kept mid-century detached homes.
Location
State MD
County Baltimore
Zoning DR 5.5
Rooms
Other Rooms Living Room, Primary Bedroom, Bedroom 3, Kitchen, Basement, Bathroom 2, Primary Bathroom, Half Bath
Basement Full, Unfinished, Outside Entrance
Main Level Bedrooms 1
Interior
Interior Features Entry Level Bedroom, Kitchen - Eat-In, Kitchen - Table Space, Primary Bath(s)
Hot Water Natural Gas
Heating Forced Air
Cooling Central A/C
Flooring Vinyl, Ceramic Tile, Hardwood
Fireplaces Number 1
Fireplaces Type Wood
Fireplace Y
Window Features Double Hung,Vinyl Clad
Heat Source Natural Gas
Laundry Basement
Exterior
Exterior Feature Patio(s)
Parking Features Garage Door Opener
Garage Spaces 4.0
Fence Partially
Water Access N
Roof Type Architectural Shingle
Accessibility None
Porch Patio(s)
Total Parking Spaces 4
Garage Y
Building
Story 2
Foundation Other
Sewer Public Sewer
Water Public
Architectural Style Cape Cod
Level or Stories 2
Additional Building Above Grade, Below Grade
New Construction N
Schools
Elementary Schools Harford Hills
Middle Schools Pine Grove
High Schools Loch Raven
School District Baltimore County Public Schools
Others
Senior Community No
Tax ID 04090910452750
Ownership Fee Simple
SqFt Source Assessor
Special Listing Condition Auction
Read Less Info
Want to know what your home might be worth? Contact us for a FREE valuation!

Our team is ready to help you sell your home for the highest possible price ASAP

Bought with PENINE A ORAO • Smart Realty, LLC
"My job is to find and attract mastery-based agents to the office, protect the culture, and make sure everyone is happy! "
1050 Industrial Dr #110, Middletown, Delaware, 19709, USA

