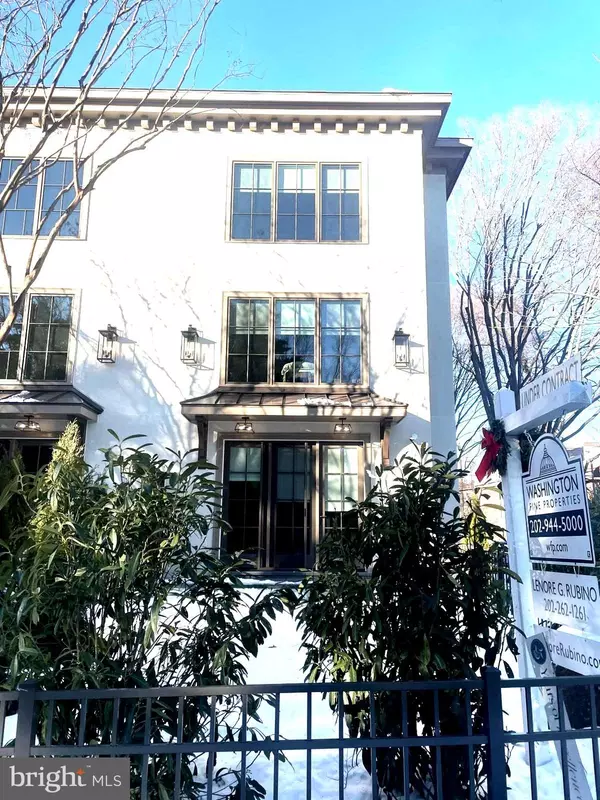$3,055,000
$3,055,000
For more information regarding the value of a property, please contact us for a free consultation.
5 Beds
5 Baths
4,500 SqFt
SOLD DATE : 01/09/2025
Key Details
Sold Price $3,055,000
Property Type Townhouse
Sub Type End of Row/Townhouse
Listing Status Sold
Purchase Type For Sale
Square Footage 4,500 sqft
Price per Sqft $678
Subdivision Burleith
MLS Listing ID DCDC2172542
Sold Date 01/09/25
Style Transitional
Bedrooms 5
Full Baths 4
Half Baths 1
HOA Y/N N
Abv Grd Liv Area 3,440
Originating Board BRIGHT
Year Built 2024
Annual Tax Amount $8,502
Tax Year 2023
Lot Size 2,232 Sqft
Acres 0.05
Property Description
Gorgeous new custom-build by Chryssa Wolfe/Hanlon Design. Located on a prime corner lot with over 4,600 sq ft, it has 5 bedrooms, 4.5 bathrooms, and an elevator to all floors. Highlights include luxury appliances, 3rd-floor terrace, and abundant natural light from 3 exposures. This home exemplifies the quality, craftsmanship, and meticulous attention to detail that Chryssa Wolfe/Hanlon Design is known for. Each of their properties is a unique creation, tailored to offer the highest standard of living. Located in Burleith—an exceptional, village-like community in the heart of the city. Enjoy easy access to Georgetown, its vibrant shops, MedStar Hospital, Georgetown University, national parks, and more.
Location
State DC
County Washington
Zoning SEE PUBLIC RECORDS
Rooms
Basement Connecting Stairway, Interior Access, Outside Entrance, Walkout Stairs, Windows, Fully Finished
Interior
Interior Features Floor Plan - Traditional, Wood Floors
Hot Water Natural Gas
Heating Hot Water
Cooling Central A/C
Fireplaces Number 1
Equipment Dishwasher, Disposal, Oven/Range - Gas, Refrigerator, Washer, Dryer
Fireplace Y
Appliance Dishwasher, Disposal, Oven/Range - Gas, Refrigerator, Washer, Dryer
Heat Source Natural Gas, Electric
Laundry Has Laundry, Upper Floor
Exterior
Garage Spaces 2.0
Water Access N
Accessibility Other
Total Parking Spaces 2
Garage N
Building
Story 4
Foundation Other
Sewer Public Sewer
Water Public
Architectural Style Transitional
Level or Stories 4
Additional Building Above Grade, Below Grade
New Construction Y
Schools
School District District Of Columbia Public Schools
Others
Senior Community No
Tax ID 1305//0081
Ownership Fee Simple
SqFt Source Estimated
Special Listing Condition Standard
Read Less Info
Want to know what your home might be worth? Contact us for a FREE valuation!

Our team is ready to help you sell your home for the highest possible price ASAP

Bought with Katherine J Buckley • TTR Sotheby's International Realty
"My job is to find and attract mastery-based agents to the office, protect the culture, and make sure everyone is happy! "
1050 Industrial Dr #110, Middletown, Delaware, 19709, USA





