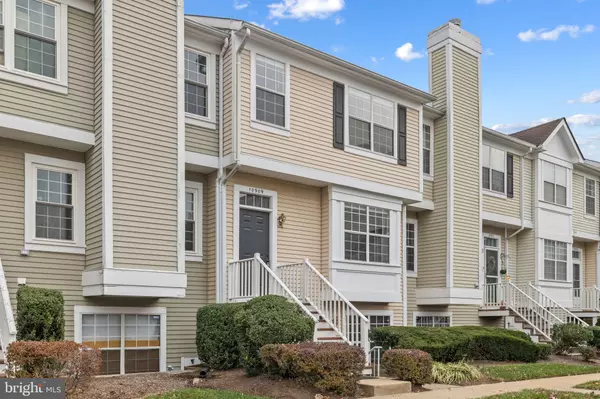$11,025
$385,000
97.1%For more information regarding the value of a property, please contact us for a free consultation.
3 Beds
3 Baths
1,263 SqFt
SOLD DATE : 01/10/2025
Key Details
Sold Price $11,025
Property Type Condo
Sub Type Condo/Co-op
Listing Status Sold
Purchase Type For Sale
Square Footage 1,263 sqft
Price per Sqft $8
Subdivision Sentry Ridge
MLS Listing ID VAPW2083514
Sold Date 01/10/25
Style Colonial
Bedrooms 3
Full Baths 2
Half Baths 1
Condo Fees $345/mo
HOA Y/N N
Abv Grd Liv Area 1,263
Originating Board BRIGHT
Year Built 1989
Annual Tax Amount $3,077
Tax Year 2024
Property Description
Please remove shoes or wear shoe covers. Well maintained and updated 3-bedroom, 2.5 bath condo features many upgrades,. Move in ready. Major updates for peace of mind include repiping (2016)—no more polybutylene pipes! Freshly paint with luxury vinyl plank (LVP) flooring throughout the main level and new carpet on the upper floor. Master Bathroom fully updated and features walk in shower with elegant ceramic tile, modern shower door, new vanity, mirror, light fixtures, and faucets.
Second Full Bath features all-new tile flooring, updated vanity, Mirror, Light fixture, faucets for a fresh and modern feel.
Half Bath (Main Level): Completely updated with LVP flooring, new vanity, mirror, light fixture, and faucets. The kitchen boasting brand-new LG stainless steel Fridge with ice maker, Dishwasher and stove. New SS sink, faucet. GE microwave is 2 years old and in good working condition, new stunning quartz countertops with extended breakfast bar allows a perfect space for entertaining. New recessed lighting and ceiling fans for enhanced comfort. Wood-burning fireplace (never been used and is in"as-is" condition). Updated Pella sliding glass door leading to the back deck. This home is nestled near schools, shopping, hospital, and major routes and combines convenience and contemporary living. Schedule your showing today.
Location
State VA
County Prince William
Zoning R16
Interior
Interior Features Bathroom - Walk-In Shower, Bathroom - Tub Shower, Ceiling Fan(s), Combination Dining/Living, Combination Kitchen/Dining, Floor Plan - Open, Recessed Lighting, Upgraded Countertops, Window Treatments, Wood Floors
Hot Water Electric
Heating Heat Pump(s)
Cooling Central A/C, Ceiling Fan(s)
Fireplaces Number 1
Fireplaces Type Wood
Equipment Built-In Microwave, Dishwasher, Disposal, Oven/Range - Electric, Refrigerator, Stainless Steel Appliances, Washer/Dryer Stacked, Stove, Oven - Self Cleaning, Icemaker
Fireplace Y
Appliance Built-In Microwave, Dishwasher, Disposal, Oven/Range - Electric, Refrigerator, Stainless Steel Appliances, Washer/Dryer Stacked, Stove, Oven - Self Cleaning, Icemaker
Heat Source Electric
Laundry Upper Floor
Exterior
Exterior Feature Deck(s)
Parking On Site 2
Amenities Available Basketball Courts, Exercise Room, Pool - Outdoor
Water Access N
Accessibility Other
Porch Deck(s)
Garage N
Building
Story 2
Sewer Public Sewer
Water Public
Architectural Style Colonial
Level or Stories 2
Additional Building Above Grade, Below Grade
New Construction N
Schools
School District Prince William County Public Schools
Others
Pets Allowed Y
HOA Fee Include Common Area Maintenance,Insurance,Management,Sewer,Trash,Water,Snow Removal
Senior Community No
Tax ID 7697-00-4627.02
Ownership Condominium
Acceptable Financing Cash, Conventional, FHA, VA
Listing Terms Cash, Conventional, FHA, VA
Financing Cash,Conventional,FHA,VA
Special Listing Condition Standard
Pets Allowed No Pet Restrictions
Read Less Info
Want to know what your home might be worth? Contact us for a FREE valuation!

Our team is ready to help you sell your home for the highest possible price ASAP

Bought with Nathan D Evans Jr. • Pearson Smith Realty, LLC
"My job is to find and attract mastery-based agents to the office, protect the culture, and make sure everyone is happy! "
1050 Industrial Dr #110, Middletown, Delaware, 19709, USA






