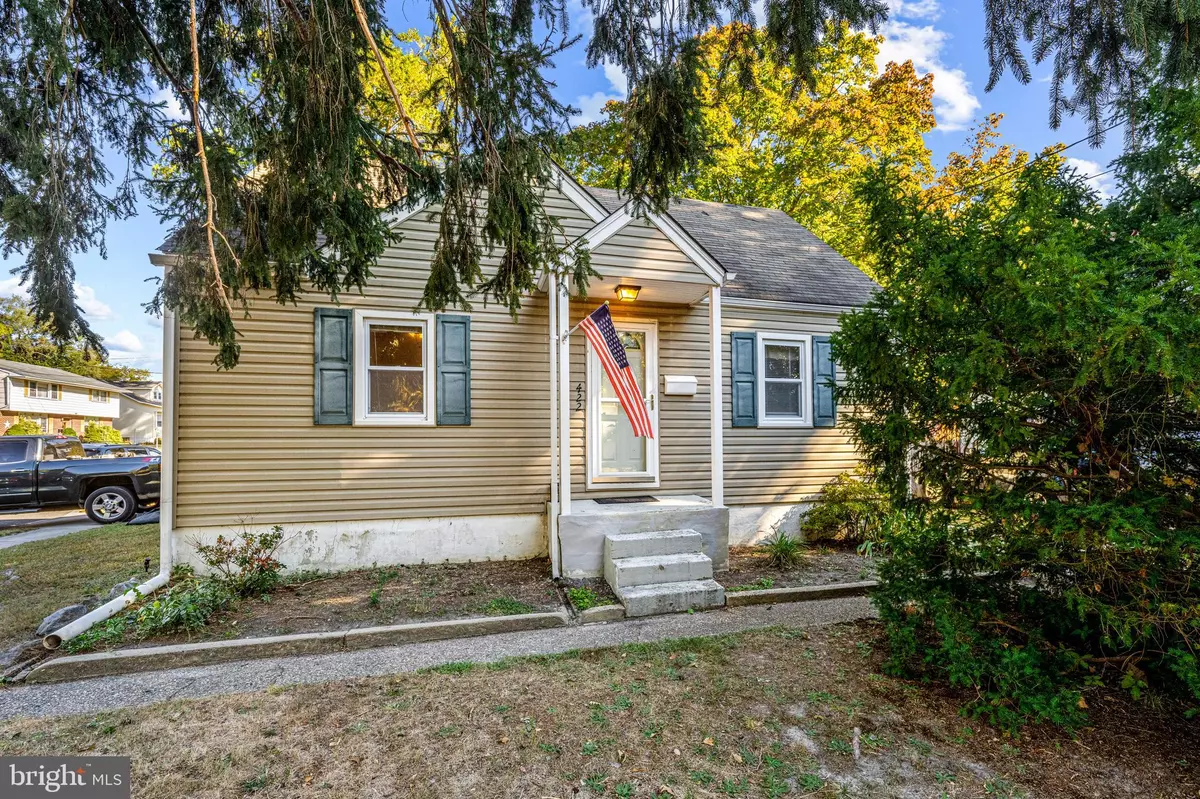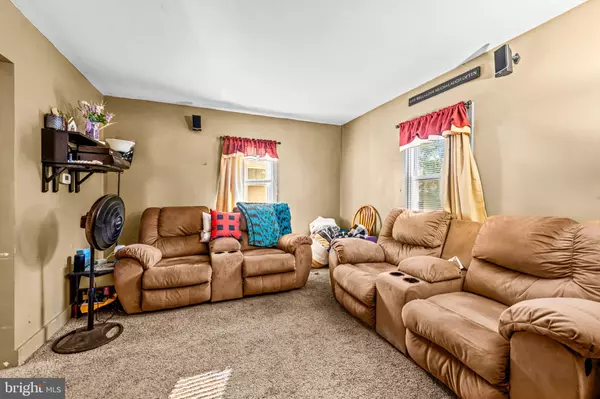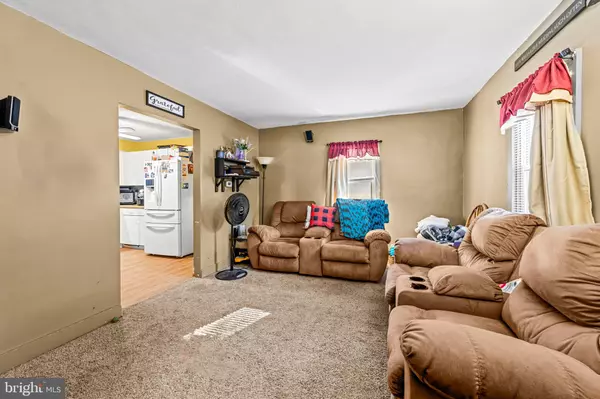$235,000
$225,000
4.4%For more information regarding the value of a property, please contact us for a free consultation.
4 Beds
1 Bath
1,008 SqFt
SOLD DATE : 01/16/2025
Key Details
Sold Price $235,000
Property Type Single Family Home
Sub Type Detached
Listing Status Sold
Purchase Type For Sale
Square Footage 1,008 sqft
Price per Sqft $233
Subdivision None Available
MLS Listing ID NJCD2077912
Sold Date 01/16/25
Style Cape Cod
Bedrooms 4
Full Baths 1
HOA Y/N N
Abv Grd Liv Area 1,008
Originating Board BRIGHT
Year Built 1940
Annual Tax Amount $6,438
Tax Year 2023
Lot Dimensions 55.00 x 0.00
Property Description
Welcome to this Cape Cod home in the heart of Laurel Springs! This delightful 4-bedroom home has been thoughtfully updated, featuring a brand new roof and freshly installed chimney for peace of mind. As you enter, you'll find a living spaces on the main level, perfect for relaxation or entertaining. The well-appointed kitchen is ideal for culinary adventures and family gatherings. Two spacious bedrooms on this level provide flexibility, along with a convenient bathroom and a screened in porch. Upstairs, you'll discover two additional bedrooms, each with its own unique character, offering ample space for family or guests. The unfinished basement presents endless possibilities—transform it into a cozy rec room, home gym, or workshop. Step outside to the expansive backyard, where you'll have plenty of room for outdoor activities, gardening, or simply unwinding in nature. Don't miss this opportunity to own a piece of Laurel Springs! This home is waiting for your personal touch—schedule your showing today!
Location
State NJ
County Camden
Area Laurel Springs Boro (20420)
Zoning RES
Rooms
Other Rooms Living Room, Primary Bedroom, Bedroom 2, Bedroom 3, Bedroom 4, Kitchen, Screened Porch
Basement Full, Unfinished
Main Level Bedrooms 2
Interior
Interior Features Kitchen - Eat-In
Hot Water Natural Gas
Heating Forced Air
Cooling None
Fireplace N
Heat Source Natural Gas
Laundry Basement
Exterior
Water Access N
Accessibility None
Garage N
Building
Story 1.5
Foundation Concrete Perimeter
Sewer Public Sewer
Water Public
Architectural Style Cape Cod
Level or Stories 1.5
Additional Building Above Grade, Below Grade
New Construction N
Schools
School District Sterling High
Others
Senior Community No
Tax ID 20-00033-00026
Ownership Fee Simple
SqFt Source Estimated
Special Listing Condition Standard
Read Less Info
Want to know what your home might be worth? Contact us for a FREE valuation!

Our team is ready to help you sell your home for the highest possible price ASAP

Bought with James R Keenan • Jason Mitchell Real Estate New Jersey, LLC
"My job is to find and attract mastery-based agents to the office, protect the culture, and make sure everyone is happy! "
1050 Industrial Dr #110, Middletown, Delaware, 19709, USA






