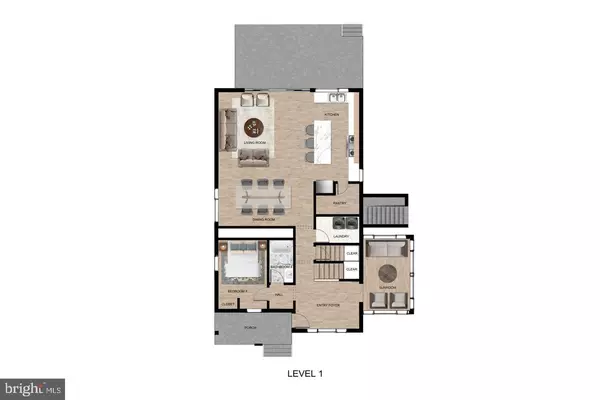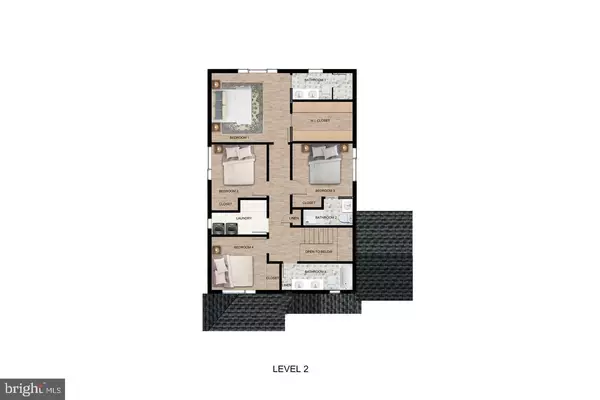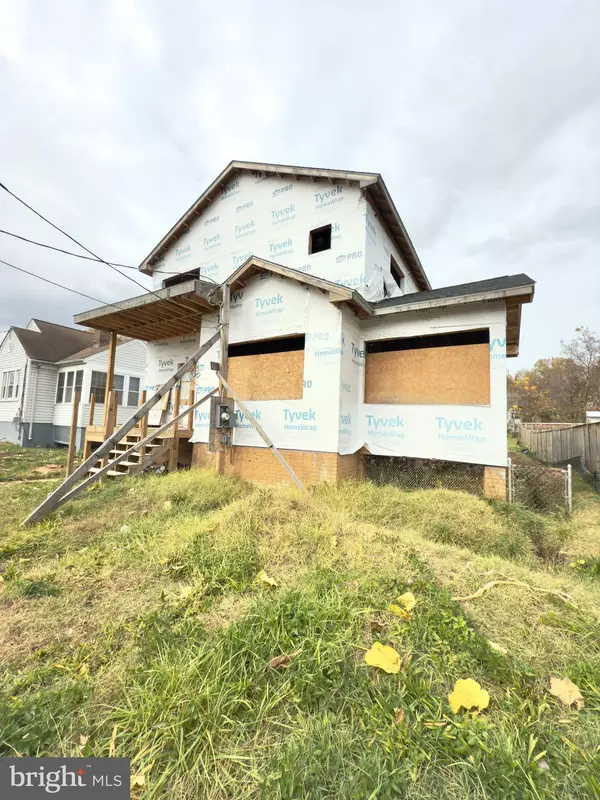$650,000
$650,000
For more information regarding the value of a property, please contact us for a free consultation.
5 Beds
4 Baths
1,109 SqFt
SOLD DATE : 01/17/2025
Key Details
Sold Price $650,000
Property Type Single Family Home
Sub Type Detached
Listing Status Sold
Purchase Type For Sale
Square Footage 1,109 sqft
Price per Sqft $586
Subdivision Woodridge
MLS Listing ID DCDC2169350
Sold Date 01/17/25
Style Craftsman
Bedrooms 5
Full Baths 4
HOA Y/N N
Abv Grd Liv Area 1,109
Originating Board BRIGHT
Year Built 1941
Annual Tax Amount $3,832
Tax Year 2024
Lot Size 6,969 Sqft
Acres 0.16
Property Description
Charming to be finished Home in the Heart of Washington, DC!
Welcome to 3108 Adams St NE, a beautifully maintained to be completed property nestled in the desirable Woodridge neighborhood. This inviting to be finished home offers tons of potential for a perfect blend of classic charm and modern convenience.
Once inside, imagine a spacious living area filled with natural light, hardwood floors, and thoughtful finishes throughout and a kitchen with sleek countertops, updated appliances, and plenty of storage, perfect for cooking and entertaining.
Lastly, enjoy a serene backyard oasis, ideal for relaxing or hosting gatherings and a potential garage with a dwelling above it. Conveniently located near shops, dining, parks, and public transportation, this home provides the best of city living with a neighborhood feel.
Don't miss this incredible opportunity to make this your dream home in Washington, DC!
Location
State DC
County Washington
Zoning R
Rooms
Main Level Bedrooms 1
Interior
Interior Features Entry Level Bedroom, Floor Plan - Open, Kitchen - Island, Walk-in Closet(s), Kitchen - Gourmet, Pantry
Hot Water Natural Gas
Heating Central
Cooling Central A/C
Heat Source Natural Gas
Exterior
Exterior Feature Deck(s), Porch(es)
Parking Features Garage - Rear Entry, Oversized, Additional Storage Area
Garage Spaces 2.0
Water Access N
Accessibility None
Porch Deck(s), Porch(es)
Total Parking Spaces 2
Garage Y
Building
Story 3
Foundation Other
Sewer Public Sewer
Water Public
Architectural Style Craftsman
Level or Stories 3
Additional Building Above Grade, Below Grade
New Construction N
Schools
Elementary Schools Langdon
Middle Schools Mckinley
High Schools Dunbar Senior
School District District Of Columbia Public Schools
Others
Pets Allowed Y
Senior Community No
Tax ID 4361/S/0005
Ownership Fee Simple
SqFt Source Estimated
Acceptable Financing Cash, Private
Listing Terms Cash, Private
Financing Cash,Private
Special Listing Condition Standard
Pets Allowed No Pet Restrictions
Read Less Info
Want to know what your home might be worth? Contact us for a FREE valuation!

Our team is ready to help you sell your home for the highest possible price ASAP

Bought with Tony A Rivas • Pearson Smith Realty, LLC
"My job is to find and attract mastery-based agents to the office, protect the culture, and make sure everyone is happy! "
1050 Industrial Dr #110, Middletown, Delaware, 19709, USA






