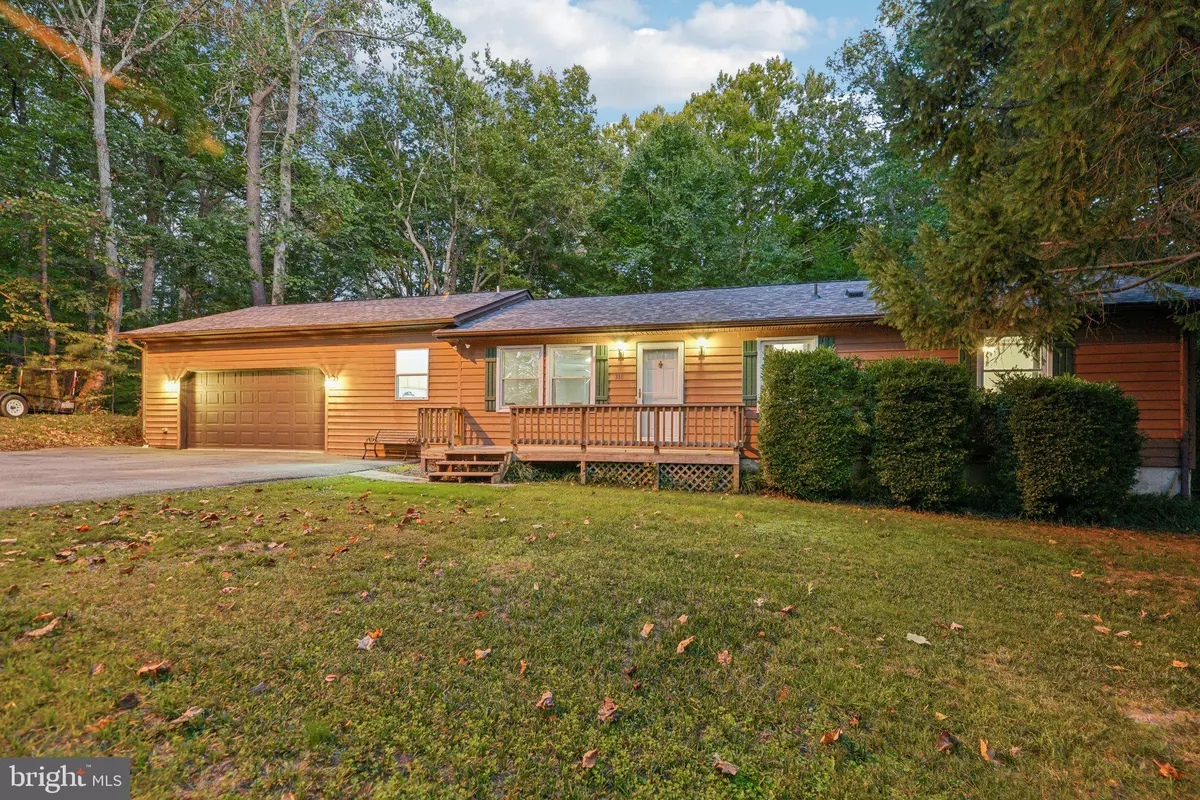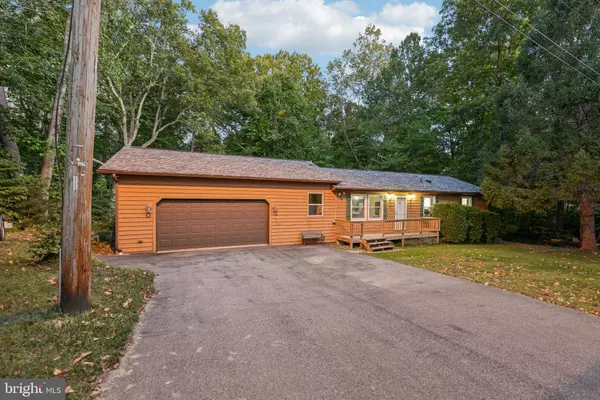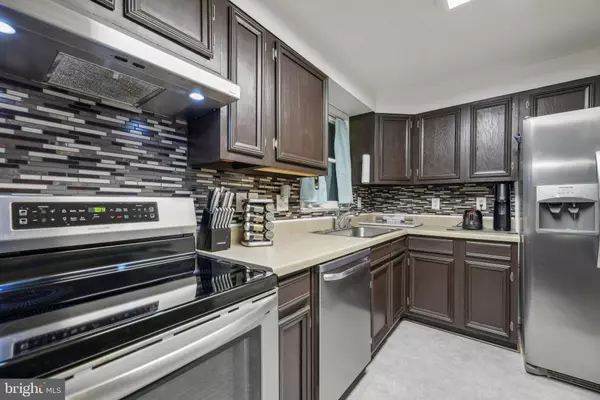$335,000
$325,000
3.1%For more information regarding the value of a property, please contact us for a free consultation.
3 Beds
2 Baths
1,187 SqFt
SOLD DATE : 01/23/2025
Key Details
Sold Price $335,000
Property Type Single Family Home
Sub Type Detached
Listing Status Sold
Purchase Type For Sale
Square Footage 1,187 sqft
Price per Sqft $282
Subdivision Chesapeake Ranch Estates
MLS Listing ID MDCA2018032
Sold Date 01/23/25
Style Ranch/Rambler
Bedrooms 3
Full Baths 1
Half Baths 1
HOA Fees $48/ann
HOA Y/N Y
Abv Grd Liv Area 1,187
Originating Board BRIGHT
Year Built 1987
Annual Tax Amount $2,627
Tax Year 2024
Lot Size 0.455 Acres
Acres 0.45
Property Description
Experience comfort, convenience, and a vibrant community in this beautiful home!
Discover single-level living at its finest in Chesapeake Ranch Estates! This thoughtfully updated rambler offers a seamless blend of comfort and functionality. Recent upgrades include a new roof, HVAC system, and decks, ensuring a move-in-ready experience. The HUGE heated and cooled garage provides exceptional flexibility, whether for storage, hobbies, or a workshop.
Step inside to an open, light-filled layout that flows effortlessly to the fully fenced backyard—perfect for outdoor gatherings or quiet moments surrounded by nature. The property's tranquil lot backs to trees, offering both privacy and picturesque views.
With septic certification and a clean WDI inspection, this home is ready for its next chapter.
We have some options for closing assistance, if needed, with a good appraisal in hand at $335K.
Residents enjoy unparalleled community amenities, including lakes, beaches, scenic trails, a clubhouse, campgrounds, and even a private airport. Engage in activities like gardening or horseshoe games, or simply soak in the serene surroundings.
Location
State MD
County Calvert
Zoning R-1
Rooms
Main Level Bedrooms 3
Interior
Interior Features Entry Level Bedroom, Floor Plan - Traditional, Kitchen - Country, Primary Bath(s), Window Treatments, Wood Floors
Hot Water Electric
Heating Heat Pump(s)
Cooling Heat Pump(s)
Equipment Dishwasher, Dryer, Icemaker, Oven/Range - Gas, Range Hood, Refrigerator, Washer, Washer/Dryer Hookups Only
Fireplace N
Window Features Double Pane,Insulated,Screens
Appliance Dishwasher, Dryer, Icemaker, Oven/Range - Gas, Range Hood, Refrigerator, Washer, Washer/Dryer Hookups Only
Heat Source Electric
Exterior
Parking Features Garage Door Opener, Garage - Front Entry
Garage Spaces 2.0
Amenities Available Beach, Boat Ramp, Common Grounds, Horse Trails, Riding/Stables, Tot Lots/Playground, Water/Lake Privileges
Water Access Y
View Scenic Vista, Trees/Woods
Roof Type Shingle
Accessibility None
Road Frontage Private
Attached Garage 2
Total Parking Spaces 2
Garage Y
Building
Lot Description Backs to Trees, Cleared, Cul-de-sac, Stream/Creek, Trees/Wooded
Story 1
Foundation Crawl Space
Sewer Septic Exists
Water Public
Architectural Style Ranch/Rambler
Level or Stories 1
Additional Building Above Grade, Below Grade
New Construction N
Schools
School District Calvert County Public Schools
Others
Senior Community No
Tax ID 0501100726
Ownership Fee Simple
SqFt Source Estimated
Special Listing Condition Standard
Read Less Info
Want to know what your home might be worth? Contact us for a FREE valuation!

Our team is ready to help you sell your home for the highest possible price ASAP

Bought with Lindsey Aliyah Burch • EXIT By the Bay Realty
"My job is to find and attract mastery-based agents to the office, protect the culture, and make sure everyone is happy! "
1050 Industrial Dr #110, Middletown, Delaware, 19709, USA






