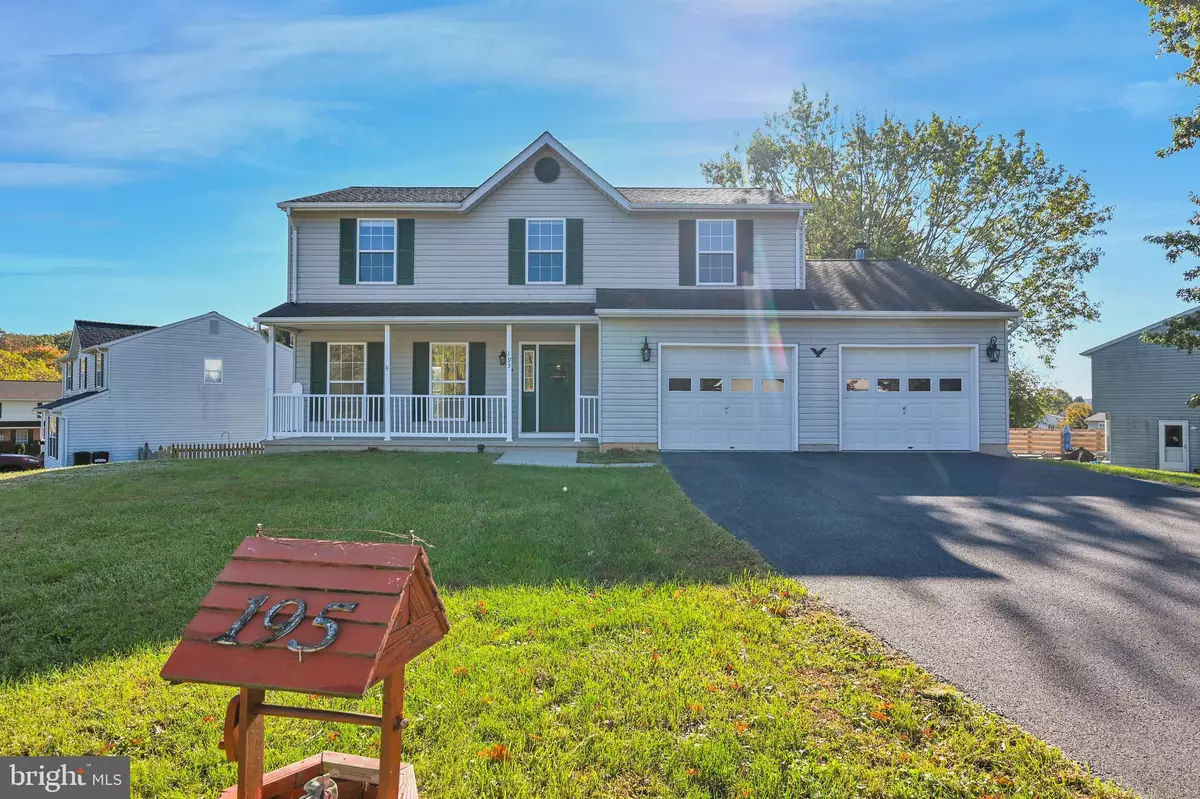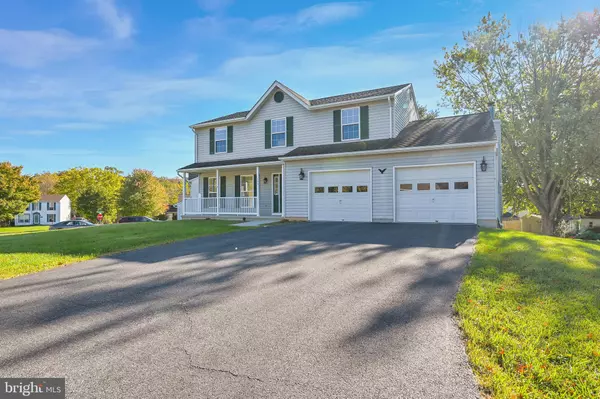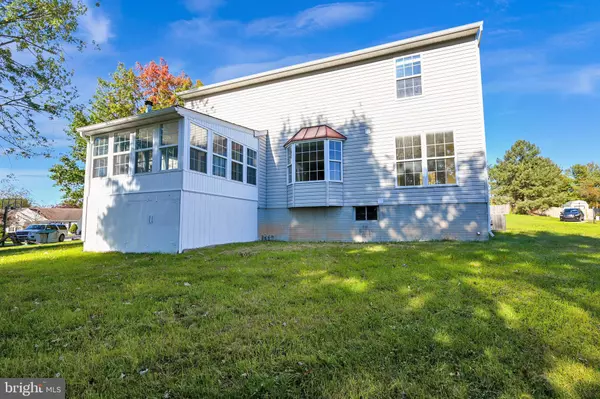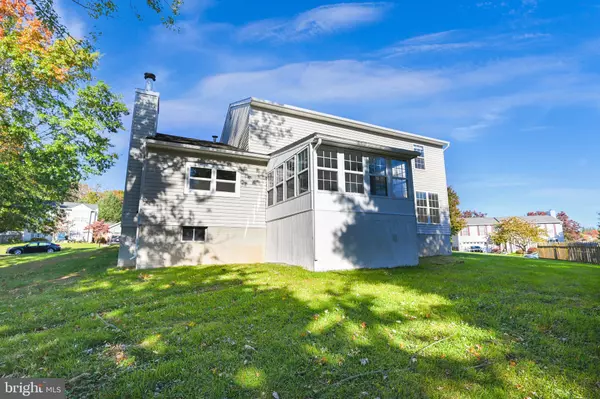$335,000
$345,000
2.9%For more information regarding the value of a property, please contact us for a free consultation.
4 Beds
3 Baths
1,924 SqFt
SOLD DATE : 01/23/2025
Key Details
Sold Price $335,000
Property Type Single Family Home
Sub Type Detached
Listing Status Sold
Purchase Type For Sale
Square Footage 1,924 sqft
Price per Sqft $174
Subdivision Colonial Acres
MLS Listing ID PAYK2071074
Sold Date 01/23/25
Style Colonial
Bedrooms 4
Full Baths 2
Half Baths 1
HOA Fees $4/ann
HOA Y/N Y
Abv Grd Liv Area 1,924
Originating Board BRIGHT
Year Built 1992
Annual Tax Amount $5,694
Tax Year 2022
Lot Size 10,807 Sqft
Acres 0.25
Property Description
NEW PRICE - Like New Hanover Colonial. Large 2 story home in an established community. Plenty of room to roam in just over 1,900 square feet of living space. New stove, microwave, and kitchen cabinets with island and granite counter tops opens up into the large family room w/ gas fireplace. Large windows in the dining room brightens up every meal. Plenty of light shines through the remodeled 12x12 sunroom. The main bedroom boasts a walk in closet and full bathroom. New flooring throughout the entire home along with fresh paint. Full basement provides plenty of opportunity to expand living space. Newer water heater and AC unit. Oversized 2 car garage. Enjoy the evenings on the covered front porch. So much more that you'll have to see this home and experience it for yourself. STOP waiting and call today to schedule your tour.
Location
State PA
County York
Area Penn Twp (15244)
Zoning RESIDENTIAL
Rooms
Other Rooms Living Room, Dining Room, Primary Bedroom, Bedroom 2, Bedroom 3, Bedroom 4, Kitchen, Family Room, Sun/Florida Room
Basement Full, Unfinished
Interior
Interior Features Carpet, Ceiling Fan(s), Floor Plan - Traditional, Kitchen - Eat-In, Primary Bath(s), Kitchen - Island, Skylight(s), Upgraded Countertops
Hot Water Electric
Heating Forced Air
Cooling Central A/C
Flooring Carpet, Vinyl, Laminate Plank
Fireplaces Number 1
Fireplaces Type Gas/Propane
Equipment Stove, Microwave
Fireplace Y
Appliance Stove, Microwave
Heat Source Natural Gas
Exterior
Exterior Feature Porch(es)
Parking Features Garage - Front Entry, Garage Door Opener
Garage Spaces 2.0
Water Access N
Roof Type Shingle
Accessibility None
Porch Porch(es)
Attached Garage 2
Total Parking Spaces 2
Garage Y
Building
Story 2
Foundation Concrete Perimeter, Active Radon Mitigation
Sewer Public Sewer
Water Public
Architectural Style Colonial
Level or Stories 2
Additional Building Above Grade, Below Grade
New Construction N
Schools
High Schools South Western
School District South Western
Others
HOA Fee Include Common Area Maintenance
Senior Community No
Tax ID 44-000-27-0058-00-00000
Ownership Fee Simple
SqFt Source Estimated
Acceptable Financing Cash, Conventional, FHA, VA
Listing Terms Cash, Conventional, FHA, VA
Financing Cash,Conventional,FHA,VA
Special Listing Condition Standard
Read Less Info
Want to know what your home might be worth? Contact us for a FREE valuation!

Our team is ready to help you sell your home for the highest possible price ASAP

Bought with Jennifer Kline • Iron Valley Real Estate of York County
"My job is to find and attract mastery-based agents to the office, protect the culture, and make sure everyone is happy! "
1050 Industrial Dr #110, Middletown, Delaware, 19709, USA






