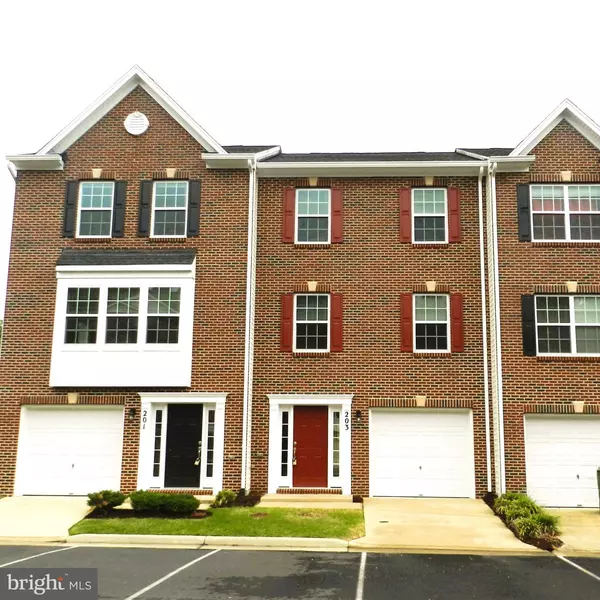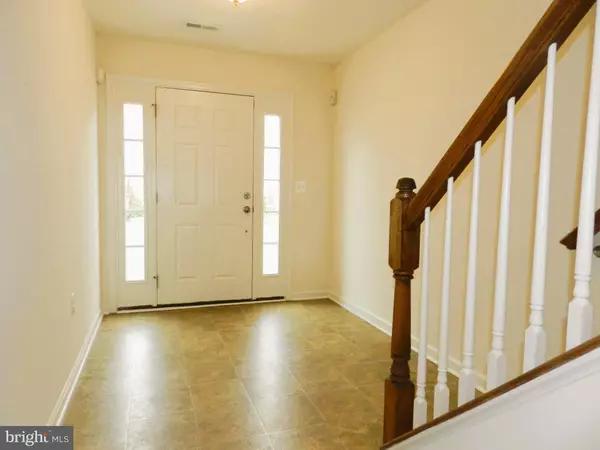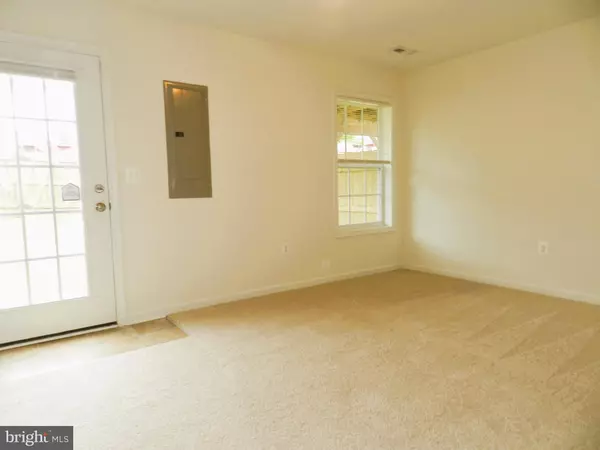$399,000
$399,000
For more information regarding the value of a property, please contact us for a free consultation.
3 Beds
4 Baths
1,744 SqFt
SOLD DATE : 01/24/2025
Key Details
Sold Price $399,000
Property Type Townhouse
Sub Type Interior Row/Townhouse
Listing Status Sold
Purchase Type For Sale
Square Footage 1,744 sqft
Price per Sqft $228
Subdivision Heather Hills/Brightfld
MLS Listing ID VAST2033040
Sold Date 01/24/25
Style Colonial
Bedrooms 3
Full Baths 2
Half Baths 2
HOA Fees $94/qua
HOA Y/N Y
Abv Grd Liv Area 1,744
Originating Board BRIGHT
Year Built 2015
Annual Tax Amount $2,931
Tax Year 2024
Lot Size 1,620 Sqft
Acres 0.04
Property Description
2/1 BUY DOWN OFFER: WITH FULL PRICE OFFER THE SELLER IS PAYING FOR THE BUYER TO GET A RATE 2% BELOW MARKET FOR THE FIRST YEAR & 1% BELOW FOR THE SECOND YEAR TO HELP LOWER BUYERS FIRST 2 YEARS OF PAYMENTS IF THEY USE HIS PREFERRED LENDER.
South Stafford townhome built in 2015! Three levels all above ground & a one car garage, Three Bedrooms 2 full and 2 half baths. Oversized island in the kitchen dining room combo. This location is only minutes to the City of Fredericksburg, VRE Station, shopping & medical facilities. The recent upgrades include a Professionally PAINTED INTERIOR IN NEUTRAL COLORS & NEW CARPETS THROUGHOUT & a New HWH. A bright & light filled floor plan offers open living space with ample sized bedrooms & an owner's suite with vaulted ceilings. Bedrooms 2 & 3 also have vaulted ceilings. With a spacious deck for outside entertainment & full privacy fenced rear yard: all the comforts of Your Home!!!
Location
State VA
County Stafford
Zoning R2
Rooms
Other Rooms Living Room, Dining Room, Primary Bedroom, Bedroom 2, Bedroom 3, Kitchen, Family Room
Interior
Interior Features Combination Kitchen/Dining, Ceiling Fan(s), Kitchen - Island, Walk-in Closet(s), Window Treatments
Hot Water Electric
Heating Forced Air
Cooling Central A/C
Flooring Carpet, Vinyl
Equipment Built-In Microwave, Dishwasher, Stove, Refrigerator, Disposal, Icemaker
Fireplace N
Appliance Built-In Microwave, Dishwasher, Stove, Refrigerator, Disposal, Icemaker
Heat Source Natural Gas
Exterior
Exterior Feature Deck(s)
Parking Features Garage - Front Entry
Garage Spaces 1.0
Fence Privacy, Rear
Water Access N
Accessibility Other
Porch Deck(s)
Attached Garage 1
Total Parking Spaces 1
Garage Y
Building
Story 3
Foundation Slab
Sewer Public Sewer
Water Public
Architectural Style Colonial
Level or Stories 3
Additional Building Above Grade, Below Grade
Structure Type Vaulted Ceilings
New Construction N
Schools
School District Stafford County Public Schools
Others
Senior Community No
Tax ID 54DD 3 171
Ownership Fee Simple
SqFt Source Assessor
Special Listing Condition Standard
Read Less Info
Want to know what your home might be worth? Contact us for a FREE valuation!

Our team is ready to help you sell your home for the highest possible price ASAP

Bought with Chris Asmus • NextHome Mission
"My job is to find and attract mastery-based agents to the office, protect the culture, and make sure everyone is happy! "
1050 Industrial Dr #110, Middletown, Delaware, 19709, USA






