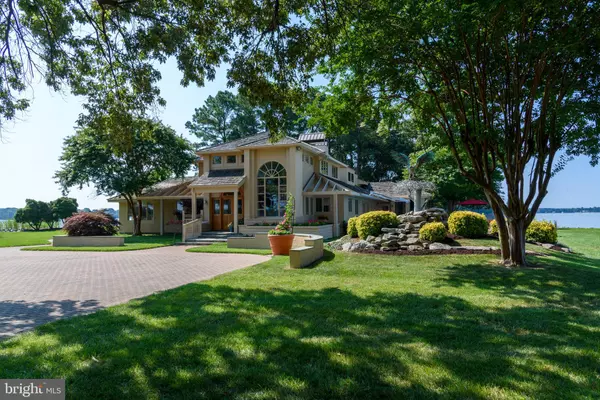$3,400,000
$4,000,000
15.0%For more information regarding the value of a property, please contact us for a free consultation.
5 Beds
6 Baths
8,226 SqFt
SOLD DATE : 01/24/2025
Key Details
Sold Price $3,400,000
Property Type Single Family Home
Sub Type Detached
Listing Status Sold
Purchase Type For Sale
Square Footage 8,226 sqft
Price per Sqft $413
Subdivision Marengo
MLS Listing ID MDTA2005200
Sold Date 01/24/25
Style Contemporary
Bedrooms 5
Full Baths 5
Half Baths 1
HOA Y/N N
Abv Grd Liv Area 8,226
Originating Board BRIGHT
Year Built 1980
Annual Tax Amount $19,692
Tax Year 2024
Lot Size 9.410 Acres
Acres 9.41
Lot Dimensions House Parcel 4A 9.407 ac
Property Description
Miles River estate at the end of Marengo Farm Road, boasts 270 degrees of waterfront with a dramatic sunrise and amazing sunsets, this offering provides numerous opportunities to enjoy life on the Shore.
The property is located 8 miles to Easton and less than 2 miles to St. Michaels by water. Providing an unparalleled presence as Hunting Creek joins with the Miles River, this point of land has deep water and protection on the lee shore for the yachting enthusiasts. Additional highlights include a 2-acre tidal pond that attracts a host of waterfowl and wildlife, over 2,600 feet of riprap-protected shoreline, a sandy beach, a tennis court located 50 feet from the water's edge, a pool, a caretaker cottage, and a primary residence with an irreplaceable footprint. Located entirely within the buffer, the residence was originally constructed in 1980 with renovations in 1989. The international architecture with an open floor plan provides an inviting atmosphere for entertaining with three guest rooms and two primary suites. A billiards room, screened porch, two-bedroom caretaker cottage, and four-car garage offer a wonderful opportunity to update existing improvements. The footprint of this house and improvements are within the buffer and irreplaceable by today's zoning standards.
Location
State MD
County Talbot
Zoning RESIDENTIAL
Direction North
Rooms
Other Rooms Living Room, Primary Bedroom, Bedroom 2, Bedroom 3, Bedroom 4, Kitchen, Game Room, Foyer, Great Room, Laundry, Bathroom 1, Bathroom 2, Primary Bathroom, Half Bath, Screened Porch
Main Level Bedrooms 4
Interior
Interior Features Combination Dining/Living, Entry Level Bedroom, Primary Bath(s), Wet/Dry Bar, Floor Plan - Open
Hot Water Bottled Gas
Heating Heat Pump(s), Zoned
Cooling Central A/C
Flooring Carpet, Ceramic Tile, Solid Hardwood
Fireplaces Number 2
Equipment Dishwasher, Disposal, Dryer, Microwave, Oven/Range - Gas, Refrigerator, Washer
Fireplace Y
Window Features Storm
Appliance Dishwasher, Disposal, Dryer, Microwave, Oven/Range - Gas, Refrigerator, Washer
Heat Source Electric
Exterior
Exterior Feature Deck(s), Patio(s), Screened
Parking Features Additional Storage Area, Oversized
Garage Spaces 5.0
Pool Vinyl
Utilities Available Propane
Waterfront Description Rip-Rap,Sandy Beach,Private Dock Site,Boat/Launch Ramp - Private
Water Access Y
View Garden/Lawn, River, Scenic Vista, Water
Roof Type Shake
Street Surface Black Top
Accessibility None
Porch Deck(s), Patio(s), Screened
Road Frontage Private, Road Maintenance Agreement
Total Parking Spaces 5
Garage Y
Building
Lot Description Additional Lot(s), Landscaping, Premium, Pond, Tidal Wetland
Story 2
Foundation Crawl Space
Sewer On Site Septic
Water Well
Architectural Style Contemporary
Level or Stories 2
Additional Building Above Grade, Below Grade
Structure Type Vaulted Ceilings,9'+ Ceilings
New Construction N
Schools
School District Talbot County Public Schools
Others
Pets Allowed Y
Senior Community No
Tax ID 2101056727
Ownership Fee Simple
SqFt Source Estimated
Horse Property N
Special Listing Condition Standard
Pets Allowed No Pet Restrictions
Read Less Info
Want to know what your home might be worth? Contact us for a FREE valuation!

Our team is ready to help you sell your home for the highest possible price ASAP

Bought with Brian K Gearhart • Benson & Mangold, LLC
"My job is to find and attract mastery-based agents to the office, protect the culture, and make sure everyone is happy! "
1050 Industrial Dr #110, Middletown, Delaware, 19709, USA





