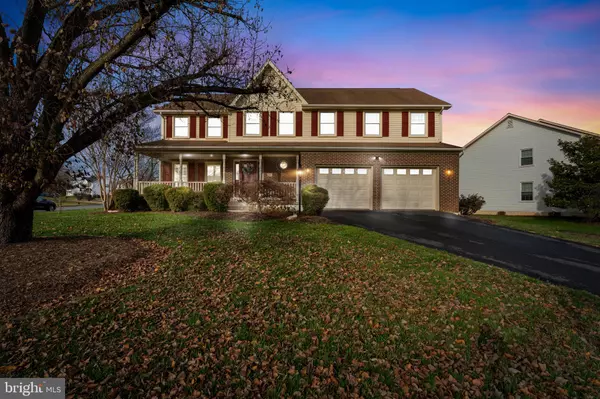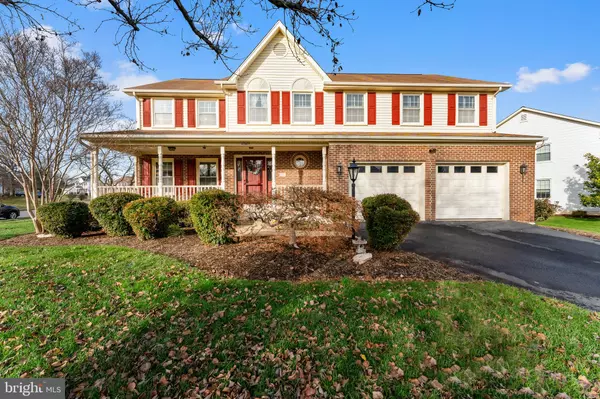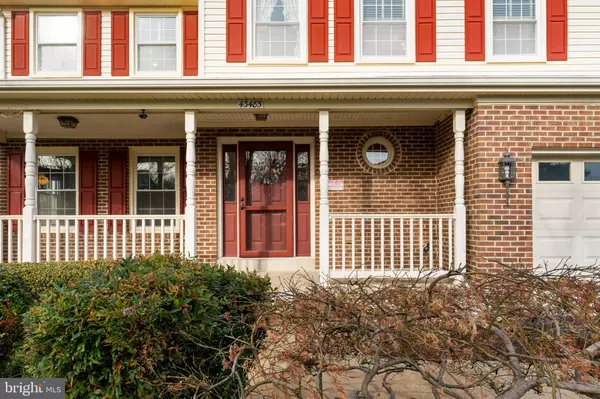$882,500
$869,000
1.6%For more information regarding the value of a property, please contact us for a free consultation.
4 Beds
3 Baths
2,870 SqFt
SOLD DATE : 01/24/2025
Key Details
Sold Price $882,500
Property Type Single Family Home
Sub Type Detached
Listing Status Sold
Purchase Type For Sale
Square Footage 2,870 sqft
Price per Sqft $307
Subdivision Ashburn Farm
MLS Listing ID VALO2084184
Sold Date 01/24/25
Style Colonial
Bedrooms 4
Full Baths 2
Half Baths 1
HOA Fees $103/mo
HOA Y/N Y
Abv Grd Liv Area 2,870
Originating Board BRIGHT
Year Built 1988
Annual Tax Amount $6,992
Tax Year 2024
Lot Size 0.340 Acres
Acres 0.34
Property Description
Welcome to this stunning 4 bedroom/2.5 bath home in the highly sought-after Ashburn Farm, where luxury and comfort meet! Step into the grand 2-story foyer, leading to the totally remodeled cozy eat-in kitchen, complete with bay window that floods the space with natural light. The adjacent family room, featuring a beautiful fireplace, offers the perfect spot for relaxation. Enjoy your beautiful exquisite wide plank wood floors throughout! Upstairs, the primary suite boasts a luxurious bath for your private retreat. All bathrooms have been beautifully remodeled! Outdoors, enjoy one of the largest lots within the subdivision that overlooks the professionally landscaped, well-manicured fenced yard, with your own in-ground irrigation system! The full walk-out basement includes a customized, elaborate work-station, with plenty of storage area. To stay active, enjoy Ashburn Farm's three pools, basketball and tennis courts, playgrounds, pavilion and fields. This home combines elegance, functionality, and a fantastic location—just in time for the holidays!
Location
State VA
County Loudoun
Zoning PDH4
Rooms
Basement Full, Poured Concrete, Unfinished, Workshop
Main Level Bedrooms 4
Interior
Interior Features Air Filter System, Bathroom - Soaking Tub, Bathroom - Walk-In Shower, Ceiling Fan(s), Dining Area, Family Room Off Kitchen, Kitchen - Gourmet, Kitchen - Island, Sprinkler System, Upgraded Countertops, Window Treatments, Wood Floors
Hot Water Natural Gas
Heating Central, Forced Air
Cooling Ceiling Fan(s), Central A/C
Fireplaces Number 1
Fireplaces Type Gas/Propane
Equipment Air Cleaner, Built-In Microwave, Dishwasher, Disposal, Dryer, Humidifier, Washer
Fireplace Y
Window Features Energy Efficient
Appliance Air Cleaner, Built-In Microwave, Dishwasher, Disposal, Dryer, Humidifier, Washer
Heat Source Natural Gas
Exterior
Parking Features Garage Door Opener
Garage Spaces 2.0
Fence Wood
Water Access N
Accessibility 2+ Access Exits, >84\" Garage Door
Attached Garage 2
Total Parking Spaces 2
Garage Y
Building
Lot Description Corner, Front Yard, Landscaping, Rear Yard
Story 2
Foundation Concrete Perimeter
Sewer Public Sewer
Water Public
Architectural Style Colonial
Level or Stories 2
Additional Building Above Grade, Below Grade
New Construction N
Schools
School District Loudoun County Public Schools
Others
Senior Community No
Tax ID 087351840000
Ownership Fee Simple
SqFt Source Assessor
Security Features Exterior Cameras,Security System,Surveillance Sys
Acceptable Financing Cash, Conventional, VA, FHA
Listing Terms Cash, Conventional, VA, FHA
Financing Cash,Conventional,VA,FHA
Special Listing Condition Standard
Read Less Info
Want to know what your home might be worth? Contact us for a FREE valuation!

Our team is ready to help you sell your home for the highest possible price ASAP

Bought with Jonathan S Lahey • EXP Realty, LLC
"My job is to find and attract mastery-based agents to the office, protect the culture, and make sure everyone is happy! "
1050 Industrial Dr #110, Middletown, Delaware, 19709, USA






