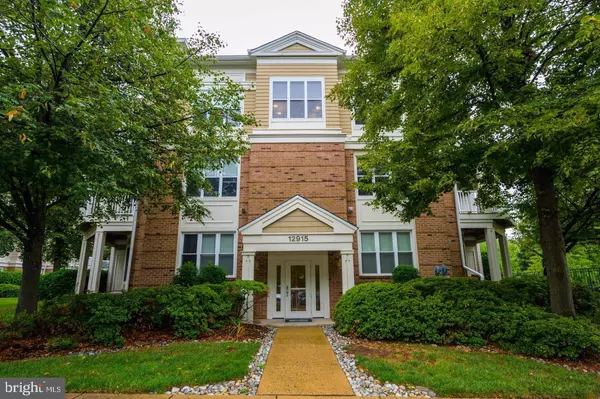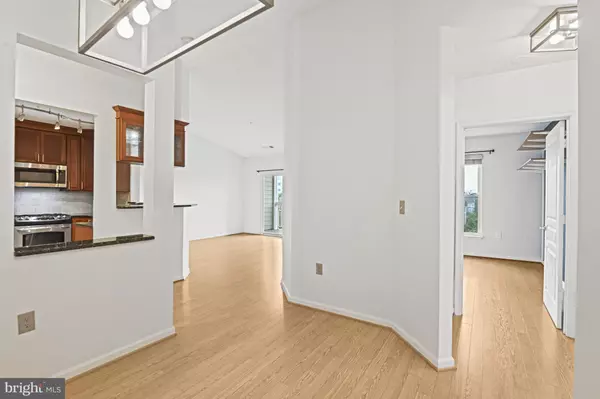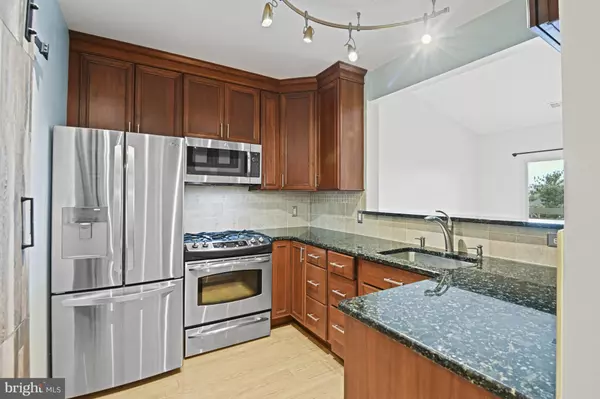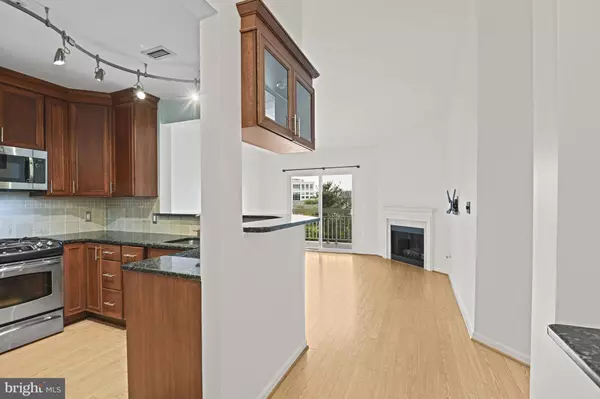Bought with Mackenzie Kate Horne • Corcoran McEnearney
$320,000
$325,000
1.5%For more information regarding the value of a property, please contact us for a free consultation.
2 Beds
1 Bath
960 SqFt
SOLD DATE : 11/07/2025
Key Details
Sold Price $320,000
Property Type Condo
Sub Type Condo/Co-op
Listing Status Sold
Purchase Type For Sale
Square Footage 960 sqft
Price per Sqft $333
Subdivision Worldgate Condo
MLS Listing ID VAFX2269968
Sold Date 11/07/25
Style Contemporary
Bedrooms 2
Full Baths 1
Condo Fees $495/mo
HOA Y/N N
Abv Grd Liv Area 960
Year Built 1994
Available Date 2025-09-30
Annual Tax Amount $4,331
Tax Year 2025
Property Sub-Type Condo/Co-op
Source BRIGHT
Property Description
TOP FLOOR with vaulted ceilings! Elevator building with one garage parking space! Perfect sunset views from the large balcony! Relax in front of the gas fireplace! Bright and spacious rooms! Updated light fixtures! Easy care flooring! Wonderful closet space! You are going to LOVE IT! Many EXPENSIVE UPGRADES THROUGHOUT! You will LOVE cooking in this kitchen that has MAJOR UPGRADES!! Stainless appliances, granite, large sink! built-in microwave, extra cabinets with glass fronts, tile floor and tile backsplash! HIGH END bathroom complete with upgraded tile, tub, shower, glass doors, custom tile, cabinetry and a SECOND SINK added! Primary has walk-in closet AND a second closet. Second bedroom has great views, large closet and elfa shelving that can easily become a desk area! Full-size washer and dryer, too! Easy stroll to the Herndon METRO Station! Also easy access to shopping, restaurants and more! Coming soon! Lidl and a Planet Fitness! Dulles Airport is 10 minutes away! Downtown Herndon has restaurants, concerts, Farmer's Market, W&OD bike trail and so much more! Come see why the Town of Herndon is such an amazing place to live!
Location
State VA
County Fairfax
Zoning 897
Rooms
Other Rooms Dining Room, Primary Bedroom, Bedroom 2, Kitchen, Family Room, Foyer, Bathroom 1
Main Level Bedrooms 2
Interior
Interior Features Elevator, Family Room Off Kitchen, Floor Plan - Open, Kitchen - Gourmet, Pantry, Upgraded Countertops, Walk-in Closet(s)
Hot Water Natural Gas
Heating Central
Cooling Central A/C
Flooring Laminate Plank
Fireplaces Number 1
Equipment Built-In Range, Built-In Microwave, Dishwasher, Disposal, Dryer, Exhaust Fan, Icemaker, Oven/Range - Gas, Refrigerator, Stainless Steel Appliances, Washer, Water Heater
Fireplace Y
Appliance Built-In Range, Built-In Microwave, Dishwasher, Disposal, Dryer, Exhaust Fan, Icemaker, Oven/Range - Gas, Refrigerator, Stainless Steel Appliances, Washer, Water Heater
Heat Source Natural Gas
Exterior
Exterior Feature Balcony
Parking Features Basement Garage, Inside Access
Garage Spaces 1.0
Amenities Available Elevator, Club House, Fitness Center, Pool - Outdoor, Tot Lots/Playground
Water Access N
Roof Type Architectural Shingle
Accessibility None
Porch Balcony
Total Parking Spaces 1
Garage Y
Building
Story 1
Unit Features Garden 1 - 4 Floors
Above Ground Finished SqFt 960
Sewer Public Sewer
Water Public
Architectural Style Contemporary
Level or Stories 1
Additional Building Above Grade, Below Grade
Structure Type Vaulted Ceilings
New Construction N
Schools
Middle Schools Herndon
High Schools Herndon
School District Fairfax County Public Schools
Others
Pets Allowed Y
HOA Fee Include Common Area Maintenance,Ext Bldg Maint,Management,Pool(s),Parking Fee,Sewer,Trash,Water,Reserve Funds,Snow Removal,Insurance
Senior Community No
Tax ID 0164 14030416
Ownership Condominium
SqFt Source 960
Acceptable Financing FHA, Conventional, VA, Cash
Listing Terms FHA, Conventional, VA, Cash
Financing FHA,Conventional,VA,Cash
Special Listing Condition Standard
Pets Allowed Cats OK, Dogs OK, Number Limit
Read Less Info
Want to know what your home might be worth? Contact us for a FREE valuation!

Our team is ready to help you sell your home for the highest possible price ASAP


"My job is to find and attract mastery-based agents to the office, protect the culture, and make sure everyone is happy! "
651 north broad st #106, Middletown, Delaware, 19709, USA






